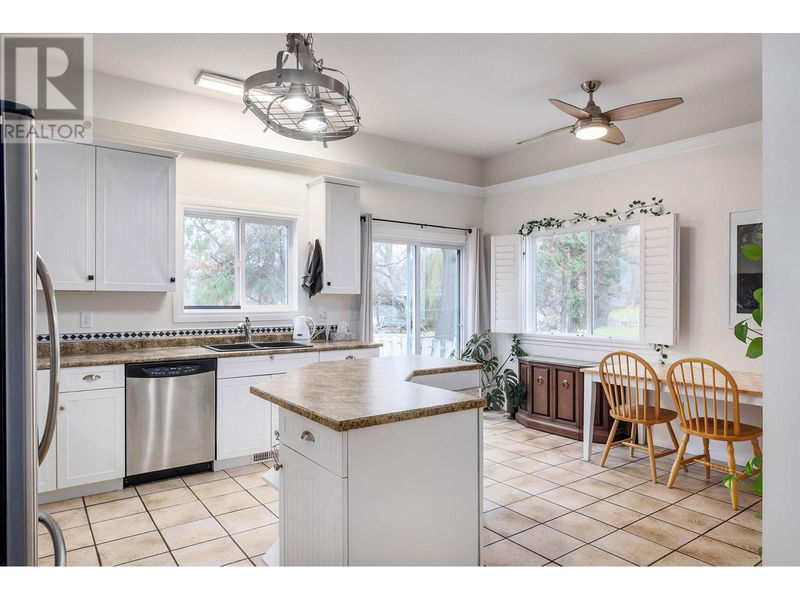Caractéristiques principales
- MLS® #: 10330073
- ID de propriété: SIRC2205848
- Type de propriété: Résidentiel, Maison unifamiliale détachée
- Construit en: 2004
- Chambre(s) à coucher: 3
- Salle(s) de bain: 3+1
- Stationnement(s): 3
- Inscrit par:
- Coldwell Banker Horizon Realty
Description de la propriété
This beautifully designed home, built in 2004, offers 1,820 square feet of thoughtfully planned living space. With its three bedrooms, each featuring a private ensuite bathroom, and an additional half bathroom on the main floor, this property is perfect for families, students, or investors looking for a versatile and comfortable home. The main floor boasts 9-foot ceilings and a spacious layout that includes a large kitchen with large island, abundant cabinet storage, and a cozy breakfast nook, as well as a separate dining area for formal meals. The main floor also offers a primary bedroom with custom ensuite, additional powder room for guests, in-suite laundry, a one-car garage, and off-street parking for two additional vehicles. The upper level is designed for ultimate privacy, with two bedrooms set in a split floorplan. Each bedroom includes its own private 4-piece ensuite and storage. The summer kitchen on this level is equipped with a sink, microwave, hot plate, full-size refrigerator, cabinetry, and dining nook. A separate entrance provides easy access to the upper level, while a shared lobby connects it to the main floor. The backyard is a peaceful retreat with gazebo, backing directly onto Mill Creek. This property is ideally located just steps from public transit, making it an excellent choice for students or commuters. With MF1 zoning, this property also provides opportunities for infill development, limited to six ground-oriented residential dwelling units or less (id:39198)
Pièces
- TypeNiveauDimensionsPlancher
- Salle de bain attenante2ième étage8' x 5'Autre
- Salle de bain attenante2ième étage8' x 5'Autre
- Chambre à coucher2ième étage12' 5" x 12' 5"Autre
- Chambre à coucher2ième étage12' x 12'Autre
- Cuisine2ième étage14' 6" x 9' 6"Autre
- Salle de bainsPrincipal3' x 7' 9"Autre
- Salle de bainsPrincipal7' 9.9" x 4' 9.9"Autre
- BoudoirPrincipal11' 9" x 9' 9.9"Autre
- FoyerPrincipal13' 3" x 7' 3.9"Autre
- CuisinePrincipal17' 6" x 15' 3.9"Autre
- SalonPrincipal17' 8" x 13' 6"Autre
- Bureau à domicilePrincipal8' 9.9" x 17' 8"Autre
- Chambre à coucher principalePrincipal12' 9.9" x 13'Autre
- ServicePrincipal11' 9" x 7' 5"Autre
Agents de cette inscription
Demandez plus d’infos
Demandez plus d’infos
Emplacement
615 Sutherland Avenue, Kelowna, British Columbia, V1Y5X3 Canada
Autour de cette propriété
En savoir plus au sujet du quartier et des commodités autour de cette résidence.
Demander de l’information sur le quartier
En savoir plus au sujet du quartier et des commodités autour de cette résidence
Demander maintenantCalculatrice de versements hypothécaires
- $
- %$
- %
- Capital et intérêts 0
- Impôt foncier 0
- Frais de copropriété 0

