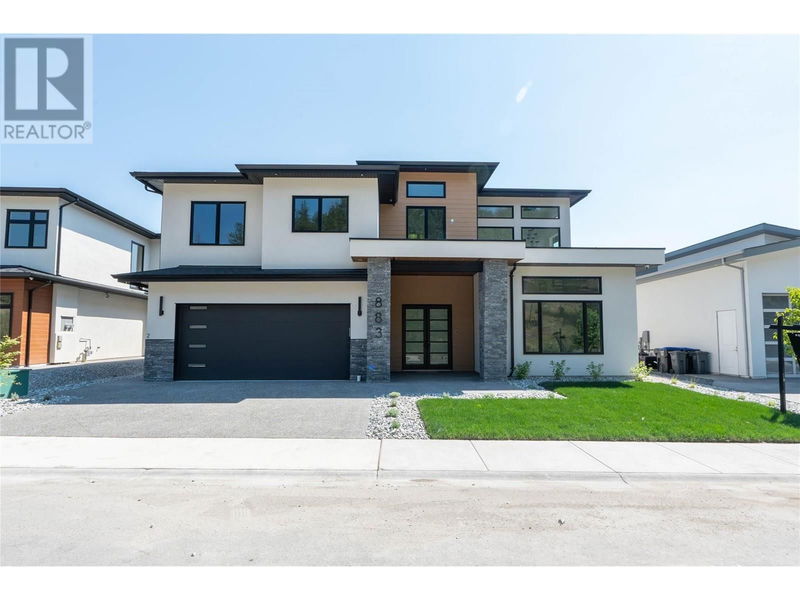Caractéristiques principales
- MLS® #: 10329897
- ID de propriété: SIRC2202241
- Type de propriété: Résidentiel, Maison unifamiliale détachée
- Construit en: 2024
- Chambre(s) à coucher: 7
- Salle(s) de bain: 5+1
- Stationnement(s): 4
- Inscrit par:
- Judy Lindsay Okanagan
Description de la propriété
Luxurious home that will not disappoint! This 7 bedroom 7 bathroom property is a family’s dream. Custom kitchen with top of the line appliances, separate spice kitchen with its own appliances, and a large island provides a great space for entertaining. Open concept living space with a wet bar. 2 bedrooms plus primary/master bedroom are located on main living area with each bedroom having its own ensuite. Primary ensuite with a well planned walk in closer. 1 bedroom with ensuite on lower floor as well as family room, 2nd bedroom and bathroom. AND a separate 2 bedroom fully contained suite! Great size backyard with space for a potential pool. 2 car garage. This home is a must see to appreciate! (id:39198)
Pièces
- TypeNiveauDimensionsPlancher
- Service2ième étage6' 9.9" x 18' 3.9"Autre
- Salle de bains2ième étage5' x 13' 8"Autre
- Chambre à coucher2ième étage10' x 15' 6"Autre
- Foyer2ième étage16' 8" x 15' 11"Autre
- Boudoir2ième étage7' 8" x 6' 6"Autre
- Salle de bains2ième étage9' 5" x 6' 6"Autre
- Salon2ième étage21' 9.6" x 16' 6"Autre
- Chambre à coucher principale2ième étage13' 9.6" x 14'Autre
- CuisinePrincipal7' 5" x 9' 6"Autre
- Salle de lavagePrincipal7' 5" x 7' 5"Autre
- Salle de bainsPrincipal5' 6.9" x 12' 3.9"Autre
- Salle de bainsPrincipal4' 6.9" x 10' 11"Autre
- Chambre à coucherPrincipal12' 6" x 11' 3"Autre
- Chambre à coucherPrincipal14' 6.9" x 10' 11"Autre
- Salle à mangerPrincipal12' 2" x 14' 2"Autre
- Salle de bainsPrincipal5' 6.9" x 12' 3.9"Autre
- Chambre à coucher principalePrincipal15' 8" x 14'Autre
- SalonPrincipal32' 3" x 20' 9"Autre
- CuisinePrincipal12' 3.9" x 17' 6"Autre
- Chambre à coucherAutre9' 9.9" x 12'Autre
- SalonAutre13' 5" x 15' 2"Autre
- CuisineAutre10' 9" x 12' 5"Autre
- Salle de bainsAutre4' 9" x 10' 3"Autre
- Chambre à coucher principaleAutre10' x 11' 9.9"Autre
Agents de cette inscription
Demandez plus d’infos
Demandez plus d’infos
Emplacement
883 Loseth Drive, Kelowna, British Columbia, V1P0A1 Canada
Autour de cette propriété
En savoir plus au sujet du quartier et des commodités autour de cette résidence.
Demander de l’information sur le quartier
En savoir plus au sujet du quartier et des commodités autour de cette résidence
Demander maintenantCalculatrice de versements hypothécaires
- $
- %$
- %
- Capital et intérêts 0
- Impôt foncier 0
- Frais de copropriété 0

