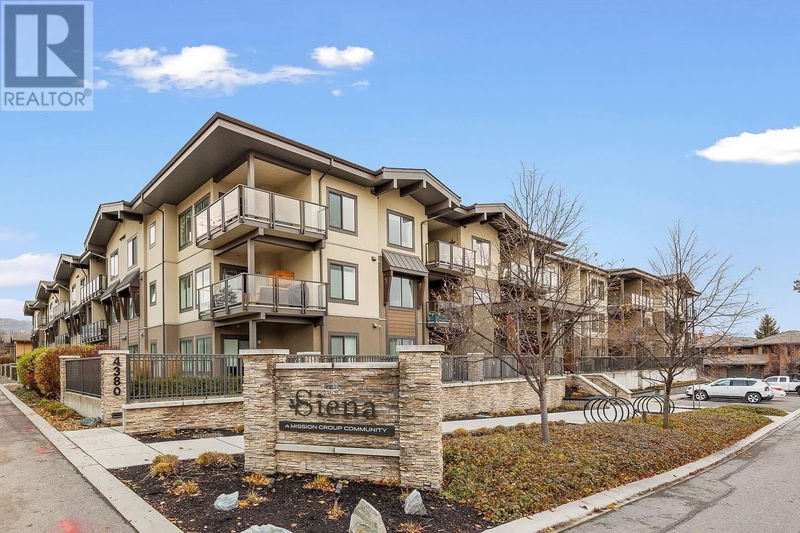Caractéristiques principales
- MLS® #: 10329654
- ID de propriété: SIRC2198820
- Type de propriété: Résidentiel, Condo
- Construit en: 2017
- Chambre(s) à coucher: 3
- Salle(s) de bain: 2
- Stationnement(s): 2
- Inscrit par:
- Royal LePage Kelowna
Description de la propriété
Welcome to your like-new, spotless modern condo in Siena / Southwind at Sarsons offering the ultimate Okanagan lifestyle! Featuring 3 bedrooms, 2 bathrooms, & a spectacular 900+ sq. ft. outdoor living space with custom-made auto sunscreen blind for the covered dining area. This home is designed for entertaining, relaxing, & enjoying the best of indoor-outdoor living. The open-concept design is thoughtfully designed with a spacious island kitchen, sleek vinyl flooring, quartz countertops, and stainless steel appliances, including a full gas range. The split-bedroom layout provides privacy with two primary suites on opposite sides of the unit. Tremendous convenience w/ two rare, underground parking spaces adjacent to the stairs/elevator and a 4' X 8' separate storage locker steps from your unit. Quality & elegance describe this well-maintained development, which features beautifully landscaped grounds w/ tranquil water features. Resort-style Private amenities, offer a gym, an indoor pool (w/ glass doors that open in summer), a hot tub, & a spacious lounge. 10-15 min walk to Sarsons Beach, minutes drive to boutique shops at Pandosy Village, restaurants, wineries, the H2O Centre, biking trails, parks, and golf courses. School Catchments: Dorothea Walker K-7, Canyon Falls Middle 6-8, Okanagan Mission 9-12. Ready to embrace the Okanagan lifestyle? This is your perfect home! Measurements taken from the I-Guide if important, please verify. (id:39198)
Pièces
- TypeNiveauDimensionsPlancher
- Chambre à coucher principalePrincipal15' 6.9" x 11' 9.6"Autre
- Salle de bainsPrincipal6' 3" x 7' 3"Autre
- Salle de bain attenantePrincipal10' 11" x 5'Autre
- AutrePrincipal27' 9.6" x 34' 6.9"Autre
- Chambre à coucherPrincipal12' 9" x 11' 3.9"Autre
- Chambre à coucherPrincipal9' 11" x 10' 3.9"Autre
- Salle à mangerPrincipal15' 6" x 8' 9.9"Autre
- FoyerPrincipal5' 5" x 10' 11"Autre
- CuisinePrincipal15' 6.9" x 8' 8"Autre
- SalonPrincipal11' 6.9" x 11' 6.9"Autre
Agents de cette inscription
Demandez plus d’infos
Demandez plus d’infos
Emplacement
4380 Lakeshore Road Unit# 107, Kelowna, British Columbia, V1W5N3 Canada
Autour de cette propriété
En savoir plus au sujet du quartier et des commodités autour de cette résidence.
Demander de l’information sur le quartier
En savoir plus au sujet du quartier et des commodités autour de cette résidence
Demander maintenantCalculatrice de versements hypothécaires
- $
- %$
- %
- Capital et intérêts 0
- Impôt foncier 0
- Frais de copropriété 0

