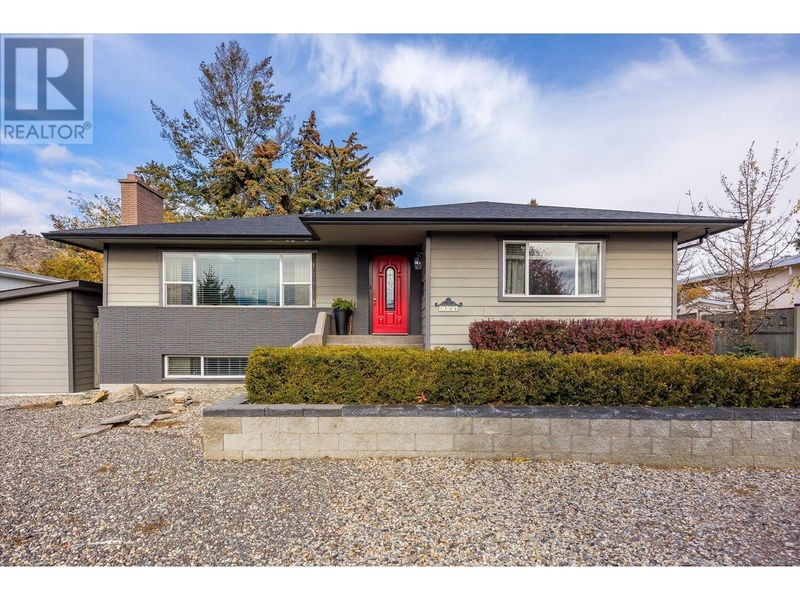Caractéristiques principales
- MLS® #: 10328520
- ID de propriété: SIRC2178045
- Type de propriété: Résidentiel, Maison unifamiliale détachée
- Construit en: 1963
- Chambre(s) à coucher: 3
- Salle(s) de bain: 2
- Stationnement(s): 9
- Inscrit par:
- Zolo Realty
Description de la propriété
Nestled in the heart of desirable Old Glenmore - one of Kelowna's most sought-after communities, this bright, beautiful rancher with a basement suite, showcases charm and tranquility. This home features main level living with an open concept layout - seamlessly integrating the kitchen, dining, and living areas. Bask in the wide-open view with large windows throughout the main floor with a mountain view in the distance. Look out the kitchen window to a private, mature, thoughtfully landscaped yard, offering lots of sun or shaded patios. Enjoy gloriously warm summer nights or crisp, cool winter evenings surrounded by perennial gardens, a waterscape, patios, and decks, for a BBQ with friends or an evening by the fire. This home is truly an entertainer's dream. 9 parking spaces! The newly renovated, modern basement suite with a private entrance, features cozy living- complete with a bedroom, bathroom, and living room to cozy up by the fireplace. Fresh paint throughout the suite allows a blank slate to create your own living space however you please. Sitting on a quarter acre lot, rezoned for a carriage home or townhomes, the opportunities are endless! The double garage and shed give you ample storage for vehicles or toys. This property offers the ultimate in convenience -giving you easy access to the bike path, shopping, breweries, nightlife, restaurants galore, and the most highly rated schools in Kelowna. Come and experience Central Kelowna living at it's finest! (id:39198)
Pièces
- TypeNiveauDimensionsPlancher
- RangementSous-sol9' 9" x 9' 8"Autre
- Salle de loisirsSous-sol13' x 20' 3.9"Autre
- Salle de lavageSous-sol13' x 16' 2"Autre
- FoyerPrincipal5' 3.9" x 8' 5"Autre
- Salle à mangerPrincipal11' 6" x 9' 6.9"Autre
- Chambre à coucherPrincipal14' 5" x 9' 11"Autre
- SalonPrincipal19' 8" x 14' 9"Autre
- CuisinePrincipal6' 11" x 9' 3"Autre
- Chambre à coucher principalePrincipal10' 11" x 14' 5"Autre
- CuisineAutre9' 9" x 14' 6.9"Autre
- Salle de bainsAutre8' 9.9" x 11' 9.9"Autre
- Chambre à coucher principaleAutre10' x 13' 6"Autre
Agents de cette inscription
Demandez plus d’infos
Demandez plus d’infos
Emplacement
1508 Pinehurst Crescent, Kelowna, British Columbia, V1Y4H9 Canada
Autour de cette propriété
En savoir plus au sujet du quartier et des commodités autour de cette résidence.
Demander de l’information sur le quartier
En savoir plus au sujet du quartier et des commodités autour de cette résidence
Demander maintenantCalculatrice de versements hypothécaires
- $
- %$
- %
- Capital et intérêts 0
- Impôt foncier 0
- Frais de copropriété 0

