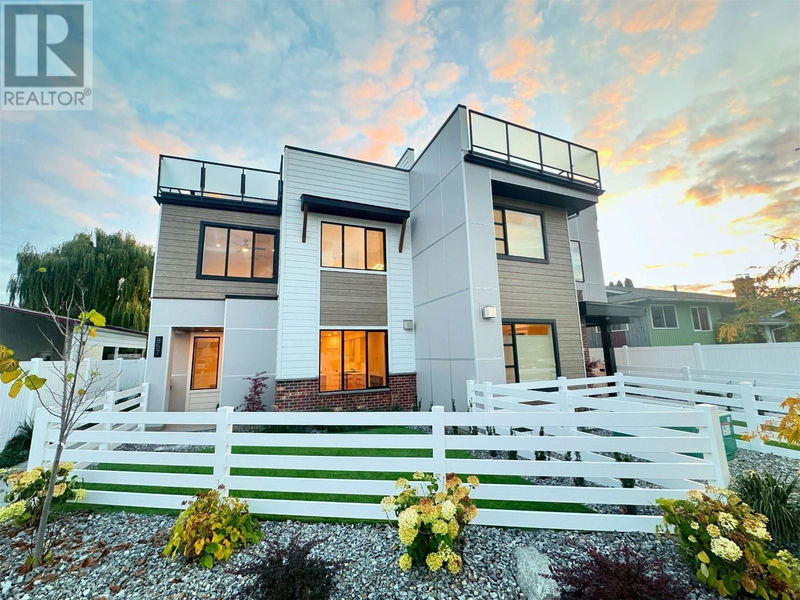Caractéristiques principales
- MLS® #: 10329018
- ID de propriété: SIRC2177451
- Type de propriété: Résidentiel, Condo
- Construit en: 2024
- Chambre(s) à coucher: 3
- Salle(s) de bain: 2+1
- Stationnement(s): 1
- Inscrit par:
- RE/MAX Kelowna
Description de la propriété
This bright, modern townhome by local builder Okanagan Sunrise Construction features a stunning rooftop balcony with sweeping cityscape and mountain views. The gorgeous kitchen boasts stainless steel appliances, quartz countertops, custom cabinetry, a walk-in pantry, built-in display shelving, and under-cabinet lighting. The open main level includes the kitchen, dining, and living areas with beautiful engineered hardwood flooring, an office that could be a 4th bedroom, and a 2-piece bath. The spacious second floor offers a primary retreat with a 5-piece ensuite featuring floating cabinetry, his and her sinks, heated floors, and a walk-in closet with an organizer. Two additional bedrooms, a laundry room, and a 4-piece bath complete the upper level. The rooftop patio is engineered for a hot tub and ready for an outdoor kitchen with water and gas outlets. The fully fenced yard with SynLawn ensures low maintenance. Located in Kelowna’s prime Mission neighbourhood, this home is just blocks from boutique restaurants, shops, the beach, and Okanagan College. (id:39198)
Pièces
- TypeNiveauDimensionsPlancher
- Autre2ième étage5' 3.9" x 9' 6.9"Autre
- Salle de lavage2ième étage5' 5" x 8' 3.9"Autre
- Chambre à coucher2ième étage11' x 10'Autre
- Chambre à coucher2ième étage11' x 9' 6.9"Autre
- Salle de bains2ième étage5' 6" x 9' 6.9"Autre
- Salle de bain attenante2ième étage13' 8" x 9' 6.9"Autre
- Chambre à coucher principale2ième étage12' x 12' 3.9"Autre
- Foyer3ième étage8' 3.9" x 5' 11"Autre
- Autre3ième étage21' x 24' 9.9"Autre
- Garde-mangerPrincipal4' x 4' 5"Autre
- ServicePrincipal5' 3.9" x 6'Autre
- VestibulePrincipal7' 2" x 6' 8"Autre
- FoyerPrincipal5' 3.9" x 4' 6"Autre
- BoudoirPrincipal9' x 8' 11"Autre
- Salle de bainsPrincipal5' 3.9" x 6'Autre
- Salle à mangerPrincipal11' 3" x 13' 3"Autre
- SalonPrincipal17' 2" x 11' 11"Autre
- CuisinePrincipal12' 6" x 10' 3"Autre
Agents de cette inscription
Demandez plus d’infos
Demandez plus d’infos
Emplacement
857 Kinnear Court, Kelowna, British Columbia, V1Y8A9 Canada
Autour de cette propriété
En savoir plus au sujet du quartier et des commodités autour de cette résidence.
Demander de l’information sur le quartier
En savoir plus au sujet du quartier et des commodités autour de cette résidence
Demander maintenantCalculatrice de versements hypothécaires
- $
- %$
- %
- Capital et intérêts 0
- Impôt foncier 0
- Frais de copropriété 0

