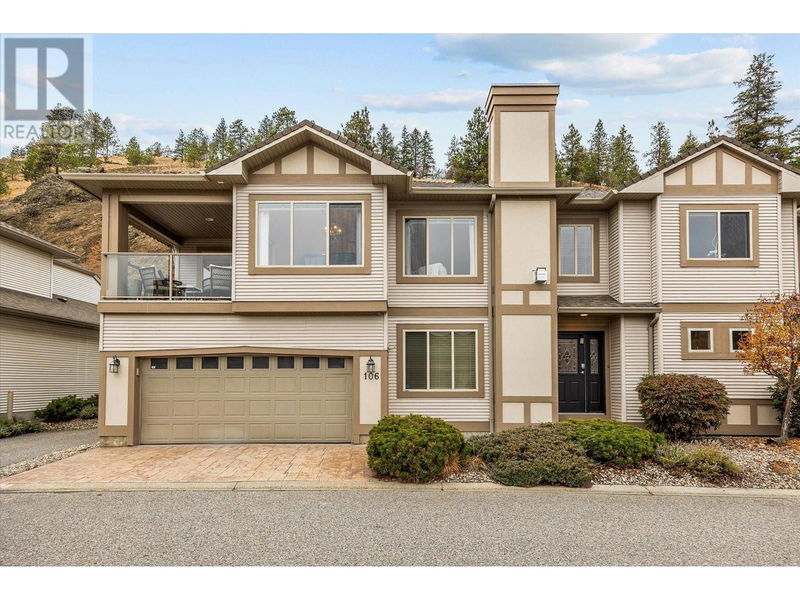Caractéristiques principales
- MLS® #: 10328885
- ID de propriété: SIRC2176260
- Type de propriété: Résidentiel, Condo
- Construit en: 2003
- Chambre(s) à coucher: 4
- Salle(s) de bain: 2+1
- Stationnement(s): 2
- Inscrit par:
- Coldwell Banker Horizon Realty
Description de la propriété
3-4 BED, 3 BATH TOWNHOME at an incredible price! This beautifully appointed townhome is nestled in on a private road, well situated in the heart of North Glenmore. The upstairs main living space offers a beautiful open plan kitchen and living room, with a formal dining area and a covered patio. The primary bedroom has a large walk in closet and a beautiful luxury en-suite. The laundry and powder room are also upstairs, rounding out this executive style, modern space. At ground level there are three more bedrooms, (one of which makes a great office,) well as a full bathroom, wet bar and mini fridge. It's a great flexible space for guests and family alike. The backyard is shared open space with a patio, perfect for relaxing outside on a summer evening. This townhome also offers a double garage and it has a large crawlspace for additional storage. Pets are welcome too! Enjoying a prime location, you'll be close to UBCO, Orchard Park Mall, the airport, and downtown alike, all within a 10-15 minute drive. Floor plans, virtual tour and listing video available. Book your showing today! (id:39198)
Pièces
- TypeNiveauDimensionsPlancher
- Autre2ième étage7' 2" x 7' 6.9"Autre
- Salle de bain attenante2ième étage10' 8" x 13' 9"Autre
- Chambre à coucher principale2ième étage15' x 12' 11"Autre
- Cuisine2ième étage11' x 12' 6.9"Autre
- Salle familiale2ième étage22' 6" x 23' 3.9"Autre
- Salle à manger2ième étage10' 8" x 10' 11"Autre
- Salle de bains2ième étage5' 11" x 7' 9.9"Autre
- AutrePrincipal19' 11" x 19' 11"Autre
- Chambre à coucherPrincipal10' 11" x 12' 6"Autre
- Salle de bainsPrincipal4' 11" x 10' 3.9"Autre
- Chambre à coucherPrincipal10' 6" x 11' 6"Autre
- Chambre à coucherPrincipal10' 6" x 11' 6.9"Autre
- Salle à mangerPrincipal12' x 7' 9.9"Autre
- SalonPrincipal18' 5" x 12' 11"Autre
- FoyerPrincipal6' 11" x 5' 9"Autre
Agents de cette inscription
Demandez plus d’infos
Demandez plus d’infos
Emplacement
550 Glenmeadows Road Unit# 106, Kelowna, British Columbia, V1V2V2 Canada
Autour de cette propriété
En savoir plus au sujet du quartier et des commodités autour de cette résidence.
Demander de l’information sur le quartier
En savoir plus au sujet du quartier et des commodités autour de cette résidence
Demander maintenantCalculatrice de versements hypothécaires
- $
- %$
- %
- Capital et intérêts 0
- Impôt foncier 0
- Frais de copropriété 0

