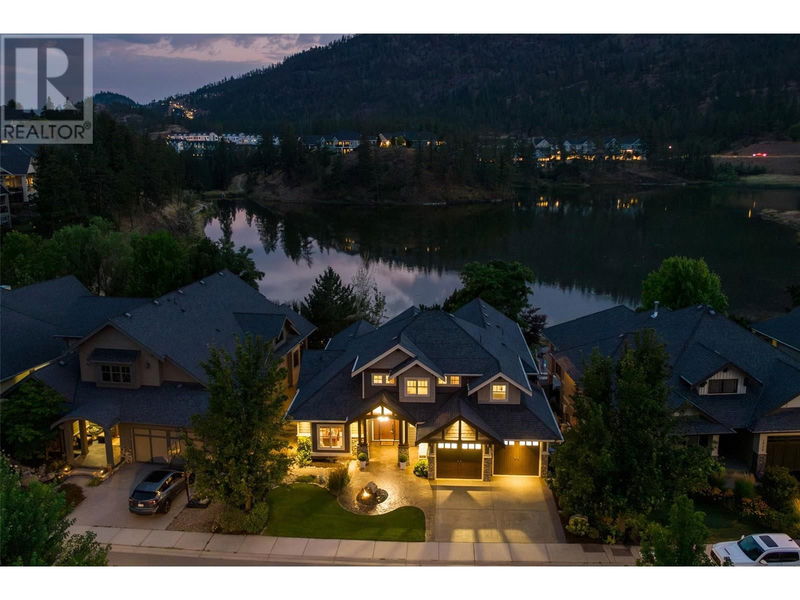Caractéristiques principales
- MLS® #: 10328659
- ID de propriété: SIRC2174468
- Type de propriété: Résidentiel, Maison unifamiliale détachée
- Construit en: 2007
- Chambre(s) à coucher: 5
- Salle(s) de bain: 3+1
- Stationnement(s): 4
- Inscrit par:
- Royal LePage Kelowna
Description de la propriété
MOVE IN FOR THE NEW YEAR! Wilden Winner 10 Minutes to Downtown, 10 Steps to Nature! Waterfront on Hidden Lake! This distinctive former show home is the prized recipient of the 2008 Gold Tommie Winners for both Best Architectural/Interior Design & Master Suite built by Authentech Homes. This bright open concept floor plan accentuates seamless indoor outdoor living with its walls of windows and tiered patios that face sweeping lake views. Unparalleled post & beam vaulted ceilings echo the airy openness outside. The gourmet island kitchen with new Electrolux appliances throughout the kitchen makes entertaining a breeze while the master retreat offers privacy, lake views, customized walk-in closet, and a spa inspired ensuite with both jetted tub & shower. New state of the art geothermal heating & cooling, fresh air system, soft water system, B/I surround sound, family room with wet bar, oversized glass patio doors, custom indoor staircase water feature assists with natural humidity, professionally landscaped with dual water features, golf putting green, & custom artificial indoor skating surface within the 2 car garage. Minutes to UBCO, Aberdeen Hall, YLW Kelowna Airport, world class golf, wineries & shopping. This custom built home is sure to capture your heart and offers the finest in Okanagan living with nature, hiking & biking at your doorstep.. even hockey on the lake in winter! Benefits are endless. Meticulously maintained & well loved! Truly a wonderful place to call home. (id:39198)
Pièces
- TypeNiveauDimensionsPlancher
- Salle de bains2ième étage5' x 12' 2"Autre
- Salle de bain attenante2ième étage14' x 12'Autre
- Chambre à coucher principale2ième étage16' 6" x 16'Autre
- Loft3ième étage10' 6" x 21'Autre
- Chambre à coucher3ième étage13' 9" x 13' 6"Autre
- Chambre à coucher3ième étage18' x 16' 2"Autre
- Salle de bainsSous-sol9' x 9' 6"Autre
- Chambre à coucherSous-sol11' 6" x 15'Autre
- Média / DivertissementSous-sol18' x 12'Autre
- Salle familialeAutre17' 6" x 18' 6"Autre
- Chambre à coucherAutre11' x 12'Autre
- SalonPrincipal16' x 25'Autre
- Salle de bainsPrincipal5' x 7' 6"Autre
- VestibulePrincipal4' x 5' 6"Autre
- Salle de lavagePrincipal9' 6" x 7' 6"Autre
- BoudoirPrincipal12' 6" x 12' 2"Autre
- Garde-mangerPrincipal8' x 4'Autre
- CuisinePrincipal14' x 25' 6"Autre
- Salle à mangerPrincipal12' x 12'Autre
- SalonPrincipal19' 3" x 17' 9"Autre
- FoyerPrincipal12' x 11' 2"Autre
Agents de cette inscription
Demandez plus d’infos
Demandez plus d’infos
Emplacement
1958 Hidden Lake Place, Kelowna, British Columbia, V1V2W8 Canada
Autour de cette propriété
En savoir plus au sujet du quartier et des commodités autour de cette résidence.
Demander de l’information sur le quartier
En savoir plus au sujet du quartier et des commodités autour de cette résidence
Demander maintenantCalculatrice de versements hypothécaires
- $
- %$
- %
- Capital et intérêts 0
- Impôt foncier 0
- Frais de copropriété 0

