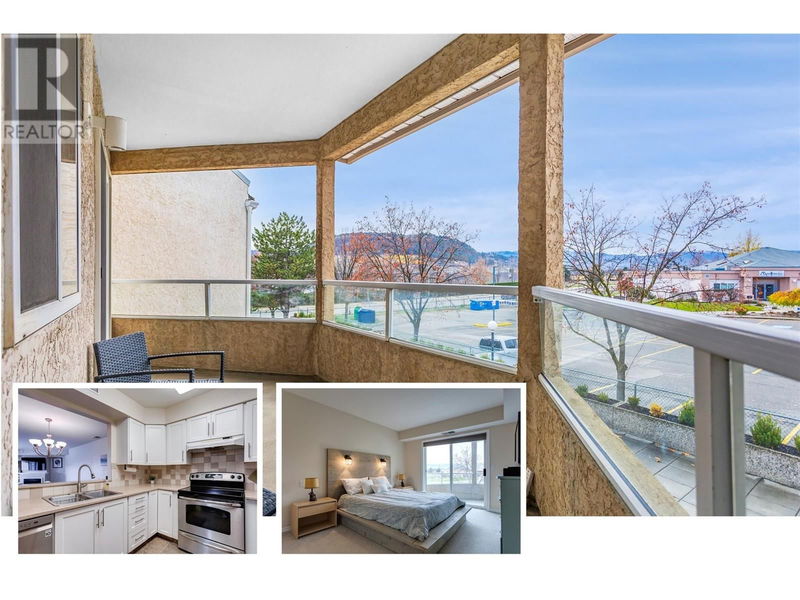Caractéristiques principales
- MLS® #: 10328492
- ID de propriété: SIRC2174382
- Type de propriété: Résidentiel, Condo
- Construit en: 1992
- Chambre(s) à coucher: 2
- Salle(s) de bain: 2
- Stationnement(s): 1
- Inscrit par:
- Royal LePage Kelowna
Description de la propriété
Step into the comfort of a spacious top-floor condo, nestled within a quiet, well-maintained building. This home offers an open-plan living experience designed for modern life. Boasting 2 generously sized bedrooms complemented by a versatile den, this home is further enhanced by 2 full bathrooms, each graced with its own bathtub, perfect for indulgent soaks after long days. The newly fitted white kitchen cupboard doors gleam beside stainless steel appliances, with a convenient breakfast bar pass-through window to the dining area allowing for seamless hosting duties. Abundant natural light floods the open-concept dining and living room, where a cozy natural gas fireplace awaits to warm the cooler evenings. The expansive primary bedroom is a sanctuary in itself, featuring patio doors to the covered balcony, a tray ceiling, walk-through closets, and a private ensuite. Pet lovers will delight in the pet-friendly policy (2 cats or 1 cat and 1 dog ANY SIZE, no vicious breeds) while practicality is assured with central heating and cooling, a secure heated underground parking space, and a storage locker. The inclusive strata fees cover natural gas heat and hot water, ensuring peace of mind. Residents benefit from a common room, workout room, and underground bike racks. Situated in a prime location with all of Kelowna's finest amenities including wineries, Beaches, golf clubs, restaurants, shopping Downtown and Orchard Park, medical clinics, KGH, UBCO and the Airport. (id:39198)
Pièces
- TypeNiveauDimensionsPlancher
- RangementSous-sol2' 3" x 2'Autre
- AutreSous-sol9' 9.6" x 18' 3"Autre
- AutrePrincipal6' x 15' 9"Autre
- BoudoirPrincipal6' 3" x 5' 6"Autre
- Salle de bainsPrincipal10' 11" x 5' 5"Autre
- Salle de bain attenantePrincipal7' 2" x 5' 5"Autre
- Chambre à coucherPrincipal10' x 17' 3"Autre
- Chambre à coucher principalePrincipal10' 9.9" x 17' 3"Autre
- CuisinePrincipal9' 8" x 9'Autre
- Salle à mangerPrincipal13' 5" x 9' 6"Autre
- SalonPrincipal16' 2" x 17' 5"Autre
Agents de cette inscription
Demandez plus d’infos
Demandez plus d’infos
Emplacement
265 Snowsell Street Unit# 312, Kelowna, British Columbia, V1V1V6 Canada
Autour de cette propriété
En savoir plus au sujet du quartier et des commodités autour de cette résidence.
Demander de l’information sur le quartier
En savoir plus au sujet du quartier et des commodités autour de cette résidence
Demander maintenantCalculatrice de versements hypothécaires
- $
- %$
- %
- Capital et intérêts 0
- Impôt foncier 0
- Frais de copropriété 0

