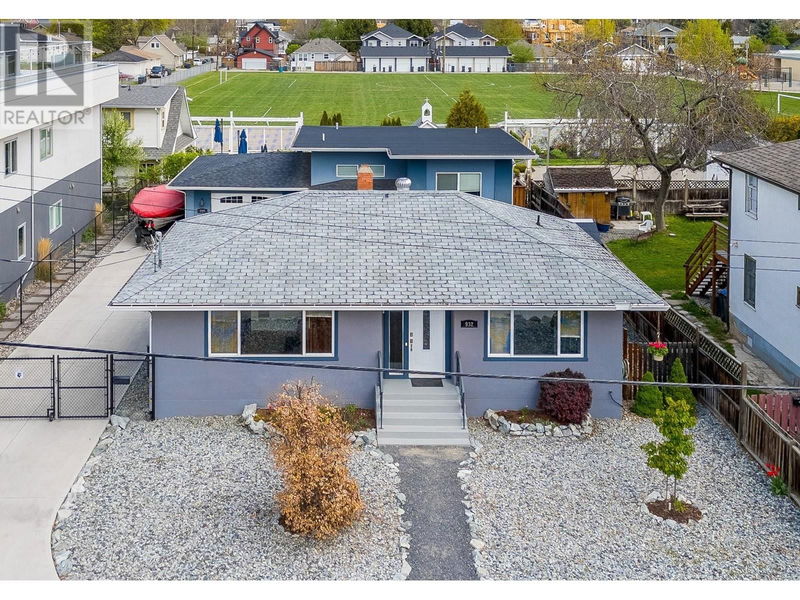Caractéristiques principales
- MLS® #: 10328758
- ID de propriété: SIRC2174379
- Type de propriété: Résidentiel, Maison unifamiliale détachée
- Construit en: 1954
- Chambre(s) à coucher: 4
- Salle(s) de bain: 3
- Stationnement(s): 5
- Inscrit par:
- Royal LePage Kelowna
Description de la propriété
Welcome to this exceptional property! Conveniently situated with easy access to the downtown core, living here embodies the essence of Kelowna living at its finest. This could be a perfect family home, an income-generating opportunity, or a blend of both, this property caters to every need and desire. With MF1 zoning (formerly known as RU7), this property opens doors to a myriad of potential future infill developments and is perfect for both homeowners and investors alike. With four bedrooms and three bathrooms, this spacious main home provides ample room for comfortable living. Hardwood and tile flooring enhance the interior. The lower level has been upgraded with Eurotech windows and sturdy laminate flooring. With two bedrooms down it offers 'suite' potential and is ideal for accommodating guests or extended family members. Adjacent to the main house is a well-constructed carriage house, built in 2015 by RJL Homes. This two bedroom, two bathrooms home provides a steady income stream and features an oversized single-car garage with space for a workshop. Outside, an expansive lot awaits, boasting low-maintenance landscaping and a large, paved driveway providing ample parking. A paved patio serves as an ideal spot for outdoor gatherings, while a private patio for the carriage house. Schedule a showing today and explore the boundless possibilities that await! (id:39198)
Pièces
- TypeNiveauDimensionsPlancher
- FoyerSous-sol4' 5" x 9' 9"Autre
- Salle de bainsSous-sol5' x 10'Autre
- Chambre à coucherSous-sol8' 6" x 10' 6"Autre
- Salle de bain attenanteSous-sol6' x 10' 6"Autre
- Chambre à coucherSous-sol8' 11" x 10' 3.9"Autre
- Salle familialeSous-sol10' 6" x 20' 3.9"Autre
- Chambre à coucherPrincipal8' 11" x 10' 3.9"Autre
- Chambre à coucher principalePrincipal9' 11" x 12' 6"Autre
- Salle de bainsPrincipal4' 9" x 6' 5"Autre
- CuisinePrincipal9' 6" x 10' 3"Autre
- Salle à mangerPrincipal9' 6" x 10' 3"Autre
- SalonPrincipal12' 3" x 17' 8"Autre
- FoyerPrincipal4' 6" x 6'Autre
- CuisineAutre10' x 12' 3.9"Autre
- Salle à mangerAutre6' 6" x 12' 6"Autre
- SalonAutre12' 2" x 14'Autre
- Chambre à coucherAutre8' x 11' 11"Autre
- AutreAutre4' 9.9" x 6' 2"Autre
- Salle de bainsAutre4' 9.9" x 7' 2"Autre
- Chambre à coucherAutre9' 6.9" x 12' 9"Autre
- AutreAutre6' 9" x 7' 2"Autre
Agents de cette inscription
Demandez plus d’infos
Demandez plus d’infos
Emplacement
930-932 Lawson Avenue, Kelowna, British Columbia, V1Y6T1 Canada
Autour de cette propriété
En savoir plus au sujet du quartier et des commodités autour de cette résidence.
Demander de l’information sur le quartier
En savoir plus au sujet du quartier et des commodités autour de cette résidence
Demander maintenantCalculatrice de versements hypothécaires
- $
- %$
- %
- Capital et intérêts 0
- Impôt foncier 0
- Frais de copropriété 0

