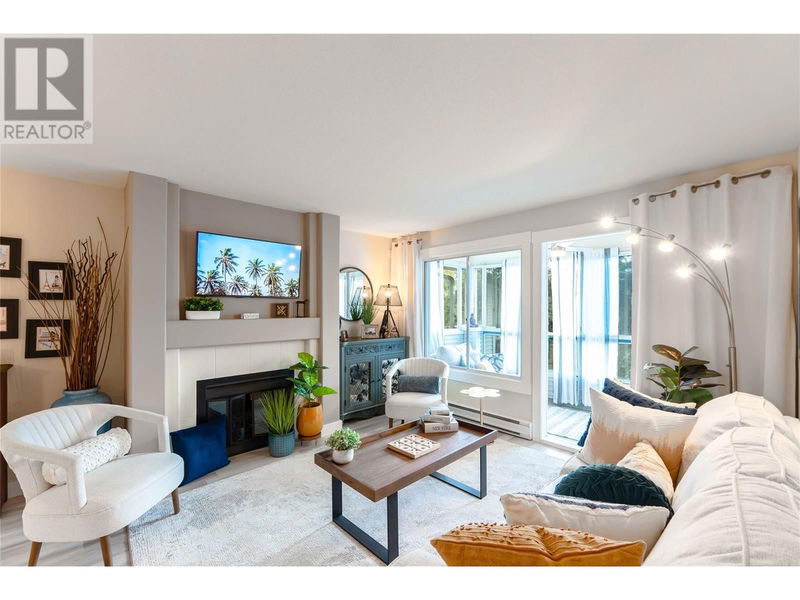Caractéristiques principales
- MLS® #: 10328502
- ID de propriété: SIRC2168681
- Type de propriété: Résidentiel, Condo
- Construit en: 1992
- Chambre(s) à coucher: 2
- Salle(s) de bain: 2
- Stationnement(s): 1
- Inscrit par:
- 2 Percent Realty Interior Inc.
Description de la propriété
Welcome to this top (3rd) floor, beautifully updated 2-bedroom, 2-bathroom condo located at this highly desirable complex. Flooded with natural light from two skylights, this bright and airy unit features an expansive open floor plan and a cozy gas fireplace, perfect for relaxing evenings. The spacious living and dining area flows seamlessly, offering plenty of room for entertaining and comfortable everyday living. The south-facing enclosed balcony invites you to relax and enjoy sunshine year-round. Having a Guest suite available to rent for visiting guests makes this place perfect. The modern kitchen comes equipped with newer appliances, abundant storage, and ample counter space, making meal prep a breeze. Both bedrooms are generously sized, with an ensuite bathroom for added privacy. The complex offers an array of amenities, including a clubhouse, guest suites, outdoor BBQ area, gardening plots, workshops, and secure parking. Just a short walk to nearby shops, restaurants, and other conveniences, this location provides the perfect blend of accessibility and tranquility. Pictures and a description don’t do it justice it really is a must see. Top-floor units with this much natural light and exceptional features are rare to come by—don’t miss your chance to own this extraordinary home at an unbeatable price! (id:39198)
Pièces
- TypeNiveauDimensionsPlancher
- Solarium/VerrièrePrincipal6' 9.6" x 13'Autre
- FoyerPrincipal4' 9.9" x 10' 5"Autre
- CuisinePrincipal10' 6.9" x 13' 3"Autre
- SalonPrincipal14' 9.9" x 15' 3.9"Autre
- Salle à mangerPrincipal9' 9.6" x 11' 6.9"Autre
- Chambre à coucherPrincipal14' 6" x 9' 5"Autre
- Salle de bainsPrincipal6' 3" x 5' 9"Autre
- Salle de lavagePrincipal7' 6.9" x 9' 9.6"Autre
- Salle de bain attenantePrincipal5' 3" x 8'Autre
- Chambre à coucher principalePrincipal19' 6" x 10' 3"Autre
Agents de cette inscription
Demandez plus d’infos
Demandez plus d’infos
Emplacement
920 Glenwood Avenue Unit# 306, Kelowna, British Columbia, V1Y9P2 Canada
Autour de cette propriété
En savoir plus au sujet du quartier et des commodités autour de cette résidence.
Demander de l’information sur le quartier
En savoir plus au sujet du quartier et des commodités autour de cette résidence
Demander maintenantCalculatrice de versements hypothécaires
- $
- %$
- %
- Capital et intérêts 0
- Impôt foncier 0
- Frais de copropriété 0

