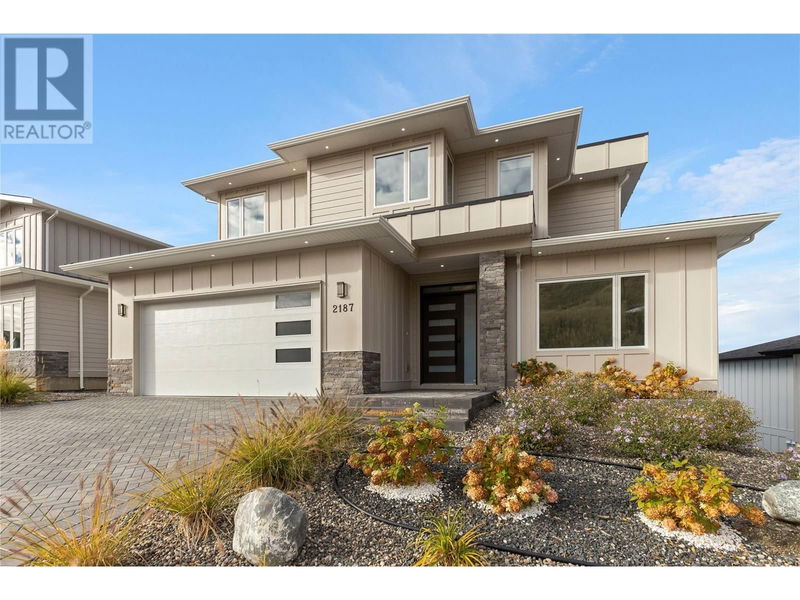Caractéristiques principales
- MLS® #: 10327680
- ID de propriété: SIRC2165906
- Type de propriété: Résidentiel, Maison unifamiliale détachée
- Construit en: 2023
- Chambre(s) à coucher: 5
- Salle(s) de bain: 3+1
- Stationnement(s): 4
- Inscrit par:
- Oakwyn Realty Okanagan-Letnick Estates
Description de la propriété
Experience the luxury of this unique, custom-built 3-story home featuring 5 spacious bedrooms, and 3.5 bathrooms. Enjoy panoramic views of the lake and mountains from every floor. THe main level boasts a 10-foot ceiling, open concept kitchen equipped with Fisher & Paykel appliances, a spacious island, ample cabinetry, and a butler’s pantry. On the second level, you’ll find a luxurious primary bedroom with a private balcony, a 5-piece en-suite, two additional bedrooms, and a full bath. The walkout basement, with its 9-foot ceiling, has two more bedrooms, a full bath, a large family room, a covered patio, and a separate entrance, making it perfect for guests or an in-law suite. Perfect for a large family or multi-generational living, this quality-built home has a rooftop patio for you to enjoy your morning coffees and a huge covered patio to entertain your family and guests on the warm Okanagan summer evenings. Nestled on a quiet street, this house is located within walking distance to Tower Ranch Golf Course and scenic hiking trails, offers convenient access to the airport, UBCO, YMCA, schools, and shopping. HOA fees are $35 per month, and GST applies. (id:39198)
Pièces
- TypeNiveauDimensionsPlancher
- Salle de lavage2ième étage9' 6" x 8'Autre
- Chambre à coucher2ième étage10' 9.9" x 11'Autre
- Chambre à coucher2ième étage11' 9.9" x 11' 8"Autre
- Autre2ième étage2' 6" x 6' 6"Autre
- Salle de bains2ième étage11' 9.9" x 5' 3.9"Autre
- Autre2ième étage13' 8" x 6'Autre
- Salle de bain attenante2ième étage13' 8" x 9'Autre
- Chambre à coucher principale2ième étage15' 8" x 17' 6"Autre
- RangementSous-sol10' 3.9" x 13' 6"Autre
- ServiceSous-sol7' x 9' 6"Autre
- Salle de bainsSous-sol11' 2" x 6' 2"Autre
- Chambre à coucherSous-sol13' 2" x 11'Autre
- Salle familialeSous-sol18' 9.9" x 19' 8"Autre
- Chambre à coucherSous-sol9' 9.9" x 10'Autre
- AutrePrincipal11' x 14'Autre
- FoyerPrincipal7' x 13' 6"Autre
- Salle de bainsPrincipal6' 3.9" x 5' 6"Autre
- Pièce principalePrincipal15' 6" x 14'Autre
- Salle à mangerPrincipal13' 3.9" x 12'Autre
- CuisinePrincipal14' x 11' 2"Autre
- Garde-mangerPrincipal7' 6" x 4'Autre
- AutrePrincipal11' x 31' 6"Autre
Agents de cette inscription
Demandez plus d’infos
Demandez plus d’infos
Emplacement
2187 Kentucky Crescent, Kelowna, British Columbia, V1P0A2 Canada
Autour de cette propriété
En savoir plus au sujet du quartier et des commodités autour de cette résidence.
Demander de l’information sur le quartier
En savoir plus au sujet du quartier et des commodités autour de cette résidence
Demander maintenantCalculatrice de versements hypothécaires
- $
- %$
- %
- Capital et intérêts 0
- Impôt foncier 0
- Frais de copropriété 0

