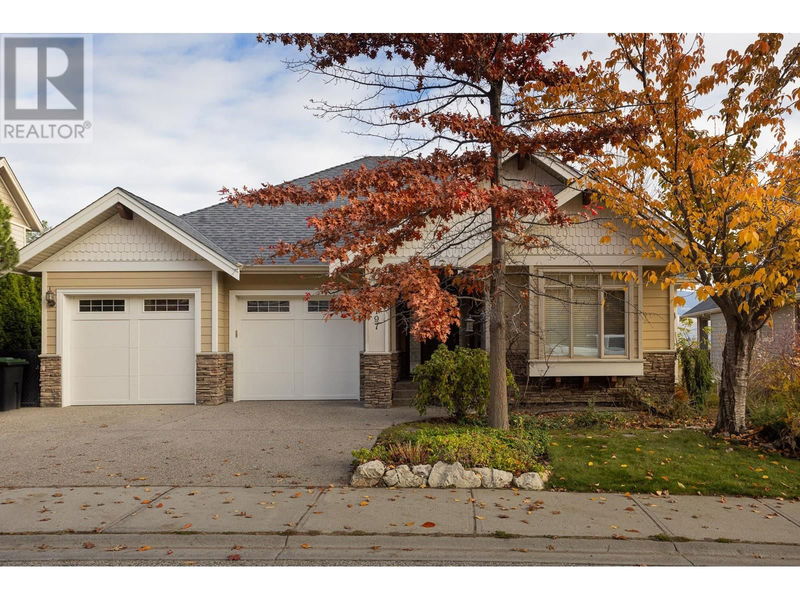Caractéristiques principales
- MLS® #: 10328120
- ID de propriété: SIRC2162812
- Type de propriété: Résidentiel, Maison unifamiliale détachée
- Construit en: 2006
- Chambre(s) à coucher: 3
- Salle(s) de bain: 3
- Stationnement(s): 2
- Inscrit par:
- RE/MAX Kelowna
Description de la propriété
Welcome to 197 Terrace Hill Place! This beautifully maintained Glenmore home enjoys a serene location in the middle of local parks and a short walk to Still Pond Park trails. With a beautiful view of the valley, 9ft ceilings and hardwood flooring – this home has it all! The wrap around kitchen boasts granite countertops with plenty of work space, all drawer storage, walk-in pantry, stainless appliances and bar seating for 4! The open layout features a dining room large enough for the whole family and a spacious living room with vaulted ceilings + electric fireplace. Walk through the extended piano/sitting room and out onto the OVERSIZED sunny deck to take in the peaceful valley surroundings. The main level is home to 2 generously sized bedrooms including the primary suite featuring deck access, walk-in closet and 4-piece ensuite bathroom with dual sink vanity, makeup area and luxurious jetted soaker tub! Another full 3-piece bathroom with step in shower and laundry room with sink + storage complete this level floor. Downstairs is a large rec room with wet bar, bright den with French doors, oversized bedroom with walk-in closet and 4-piece bathroom! Plenty of extra room for hobbies with a spacious bonus room, workshop and utility room with 125A panel. Newer 75 Gallon HWT (2018) & high efficient furnace. The massive covered patio leads out to the private, park like back yard! No shortage of parking in the oversized garage with man door, 10-11ft ceilings & built in vac. (id:39198)
Pièces
- TypeNiveauDimensionsPlancher
- AtelierSous-sol10' x 11' 3"Autre
- ServiceSous-sol7' 8" x 10' 2"Autre
- Salle de bainsSous-sol11' 3.9" x 4' 11"Autre
- AutreSous-sol6' 2" x 6' 9.9"Autre
- AutreSous-sol15' 3" x 18' 2"Autre
- BoudoirSous-sol8' 9.6" x 11' 3.9"Autre
- AutreSous-sol7' 11" x 6' 5"Autre
- Chambre à coucherSous-sol15' 11" x 15'Autre
- Salle de loisirsSous-sol15' 9" x 31' 9.6"Autre
- AutrePrincipal24' 6" x 23' 9.6"Autre
- Salle de lavagePrincipal7' 6.9" x 8'Autre
- FoyerPrincipal11' 11" x 6' 11"Autre
- Salle de bainsPrincipal5' x 8'Autre
- Chambre à coucherPrincipal12' 9" x 12'Autre
- Salle de bain attenantePrincipal9' 6" x 8' 11"Autre
- Chambre à coucher principalePrincipal19' x 13' 5"Autre
- Solarium/VerrièrePrincipal10' x 11' 6"Autre
- SalonPrincipal16' 3" x 20' 6.9"Autre
- Salle à mangerPrincipal7' 11" x 15'Autre
- CuisinePrincipal16' 6" x 13' 9"Autre
Agents de cette inscription
Demandez plus d’infos
Demandez plus d’infos
Emplacement
197 Terrace Hill Place, Kelowna, British Columbia, V1V2T2 Canada
Autour de cette propriété
En savoir plus au sujet du quartier et des commodités autour de cette résidence.
Demander de l’information sur le quartier
En savoir plus au sujet du quartier et des commodités autour de cette résidence
Demander maintenantCalculatrice de versements hypothécaires
- $
- %$
- %
- Capital et intérêts 0
- Impôt foncier 0
- Frais de copropriété 0

