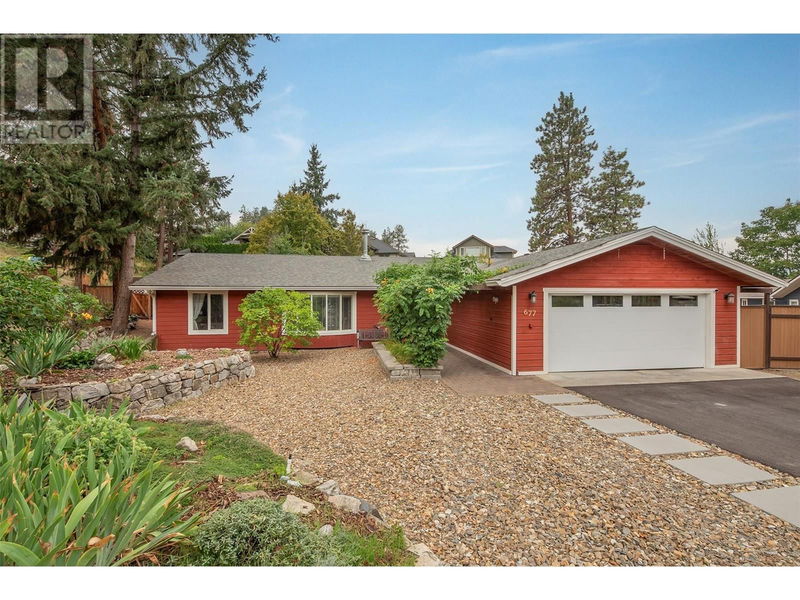Caractéristiques principales
- MLS® #: 10327667
- ID de propriété: SIRC2156313
- Type de propriété: Résidentiel, Maison unifamiliale détachée
- Construit en: 1986
- Chambre(s) à coucher: 4
- Salle(s) de bain: 2
- Stationnement(s): 2
- Inscrit par:
- Royal LePage Kelowna
Description de la propriété
Discover this charming 4-bedroom, 2-bathroom rancher, perfectly situated at the end of a quiet cul-de-sac in the desirable Upper Mission. Nestled on a generous 0.42-acre lot, this home is ideal for families seeking both comfort and convenience. Step outside to your own private backyard oasis, complete with a pool for summer fun, a spacious patio with a built-in BBQ gas connection. The beautifully landscaped yard offers endless possibilities for outdoor activities and family gatherings. The irrigated raised garden beds provide the perfect opportunity for the family gardeners. The property also features RV parking and a roomy workshop, perfect for DIY projects or additional storage. Recent upgrades include a new pool mechanical system, a newer roof, and refreshed west-facing windows, along with a new furnace and water heater. Families will appreciate the proximity to excellent schools, as well as nearby amenities such as the H2O Adventure + Fitness Centre, the library, and the newly built Mission Village at the Ponds. With Cedar Creek Dog Park, Sarsons Beach, Summerhill Winery, and Sun City Cherry just a short drive away, this home blends tranquility with accessibility. Book a showing and see all the exceptional features and family-friendly potential of this fantastic property. (id:39198)
Pièces
- TypeNiveauDimensionsPlancher
- Salle de bain attenantePrincipal4' 9" x 10' 2"Autre
- Salle de bainsPrincipal7' x 7' 9"Autre
- Salle de lavagePrincipal6' 9.6" x 18' 2"Autre
- Bureau à domicilePrincipal11' 6" x 11' 3.9"Autre
- Chambre à coucherPrincipal11' 5" x 11' 2"Autre
- Chambre à coucherPrincipal11' 6.9" x 12' 3"Autre
- Chambre à coucherPrincipal10' 3" x 12' 3"Autre
- Chambre à coucher principalePrincipal12' 9.6" x 15' 3"Autre
- Salle familialePrincipal17' 9.6" x 13' 9.9"Autre
- CuisinePrincipal13' x 12' 2"Autre
- Salle à mangerPrincipal10' 3" x 14' 8"Autre
- SalonPrincipal14' 8" x 19' 6.9"Autre
Agents de cette inscription
Demandez plus d’infos
Demandez plus d’infos
Emplacement
677 Drummond Court, Kelowna, British Columbia, V1W4N8 Canada
Autour de cette propriété
En savoir plus au sujet du quartier et des commodités autour de cette résidence.
Demander de l’information sur le quartier
En savoir plus au sujet du quartier et des commodités autour de cette résidence
Demander maintenantCalculatrice de versements hypothécaires
- $
- %$
- %
- Capital et intérêts 0
- Impôt foncier 0
- Frais de copropriété 0

