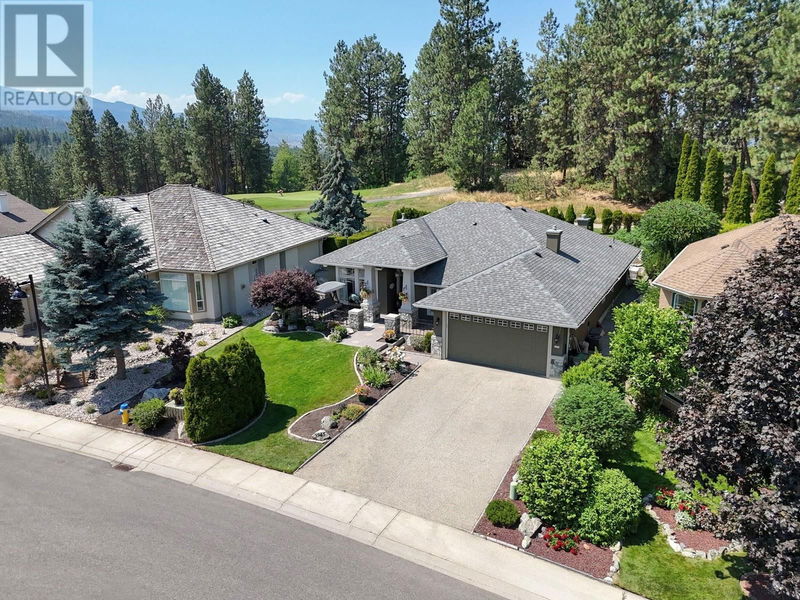Caractéristiques principales
- MLS® #: 10327421
- ID de propriété: SIRC2154627
- Type de propriété: Résidentiel, Maison unifamiliale détachée
- Construit en: 1996
- Chambre(s) à coucher: 3
- Salle(s) de bain: 2+1
- Stationnement(s): 2
- Inscrit par:
- RE/MAX Kelowna
Description de la propriété
PRICE IMPROVEMENT! This stunning one-level rancher on Gallagher’s fourth green offers luxury and privacy. Designed with two primary suites, each providing its own retreat-like space, this home is ideal for comfort and relaxation. Highlights: •Private Outdoor Sitting Area: Sunken and private. •Double-Sided Fireplace: Cozy fireplace in the primary suite faces both the bedroom and the ensuite with a soaker tub. •Hot Tub and Scenic Patio: Away from the golf course, the outdoor space is ideal for unwinding. •Upgrades: Numerous improvements throughout. Community Perks: Gallagher’s Canyon offers state of the art fitness facilities, a saltwater pool, hot tub, a library, billiards room including pool tables, ping pong, darts and cards, tennis courts, woodworking, pottery and painting creative studios along with a fully stocked party room that holds 103 guests. Along with TWO Golf Courses; The championship 18-hole ""Gallaghers"" and the equally as impressive 9-hole ""Pinnacle"" courses. Visit GallaghersCanyonProperties.com for videos and more on The Village at Gallagher’s. (id:39198)
Pièces
- TypeNiveauDimensionsPlancher
- AutrePrincipal27' 2" x 18' 9.9"Autre
- Salle de lavagePrincipal6' 8" x 12' 11"Autre
- Chambre à coucherPrincipal12' 2" x 9' 9"Autre
- Salle de bainsPrincipal6' x 4' 8"Autre
- Salle de bain attenantePrincipal8' 3.9" x 7' 3.9"Autre
- Chambre à coucherPrincipal12' x 10' 11"Autre
- Salle de bain attenantePrincipal14' 2" x 8' 3.9"Autre
- Chambre à coucher principalePrincipal22' 3" x 11' 9.9"Autre
- AutrePrincipal7' x 13' 9.9"Autre
- CuisinePrincipal14' 6" x 11'Autre
- Salle familialePrincipal14' 9.9" x 18' 3.9"Autre
- Salle à mangerPrincipal8' 9.9" x 14' 8"Autre
- SalonPrincipal16' x 12' 9.9"Autre
Agents de cette inscription
Demandez plus d’infos
Demandez plus d’infos
Emplacement
3945 Gallaghers Circle, Kelowna, British Columbia, V1W3Z9 Canada
Autour de cette propriété
En savoir plus au sujet du quartier et des commodités autour de cette résidence.
Demander de l’information sur le quartier
En savoir plus au sujet du quartier et des commodités autour de cette résidence
Demander maintenantCalculatrice de versements hypothécaires
- $
- %$
- %
- Capital et intérêts 0
- Impôt foncier 0
- Frais de copropriété 0

