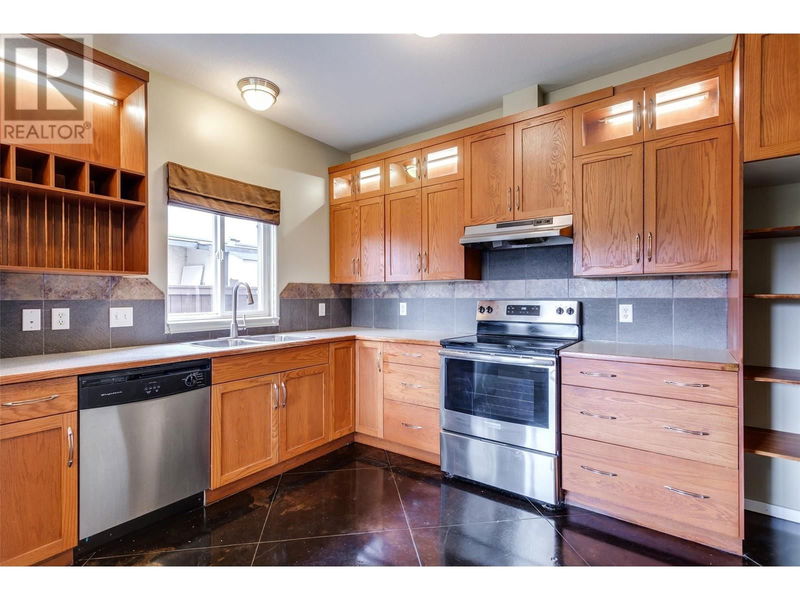Caractéristiques principales
- MLS® #: 10327492
- ID de propriété: SIRC2154607
- Type de propriété: Résidentiel, Maison unifamiliale détachée
- Construit en: 2006
- Chambre(s) à coucher: 6
- Salle(s) de bain: 4+3
- Stationnement(s): 4
- Inscrit par:
- Royal LePage Kelowna
Description de la propriété
Very Rare Legal 3-Plex Total 6 Bedrooms 4 Full Baths. Amazing investment opportunity just a short few short blocks to the hospital and the Lake to the West and less than 1 block to the Ethel Street bike corridor to the East. Each unit has a living room, kitchen, dining room and 2 pcs bath on the main floor with low maintenance polished concrete floors, 2 bedrooms upstairs. Front unit has two bedrooms, each with their own 4 pcs ensuite and access to south facing deck. The other 2 units have 2 bedrooms with 1 full bath. All appliances are less than five years old and each unit comes with storage shed. Unit 1 and 2 are vacant and easy to show, unit 3 can be viewed with an accepted offer it is a mirror image of unit 2. Tenant is month to month. Proudly presented by Brian Main Royal LePage Kelowna, Call, Text or Email me for more information 778-215-7258, brianmain@royallepage.ca (id:39198)
Pièces
- TypeNiveauDimensionsPlancher
- Chambre à coucher2ième étage11' x 16'Autre
- Chambre à coucher principale2ième étage14' 3.9" x 12' 2"Autre
- Salle de bains2ième étage8' 2" x 8' 3.9"Autre
- Chambre à coucher2ième étage11' x 16'Autre
- Chambre à coucher principale2ième étage14' 3.9" x 12' 2"Autre
- Salle de bains2ième étage8' 2" x 8' 3.9"Autre
- Chambre à coucher2ième étage12' 3.9" x 11' 5"Autre
- Salle de bain attenante2ième étage7' 5" x 4' 9.9"Autre
- Chambre à coucher principale2ième étage12' 5" x 11' 5"Autre
- Salle de bain attenante2ième étage7' 5" x 4' 11"Autre
- SalonPrincipal12' 11" x 13' 9.6"Autre
- CuisinePrincipal13' 3.9" x 16'Autre
- Salle à mangerPrincipal8' 5" x 12' 3"Autre
- Salle de bainsPrincipal7' 3.9" x 3' 5"Autre
- SalonPrincipal12' 11" x 31' 9.6"Autre
- CuisinePrincipal13' 3.9" x 16'Autre
- Salle à mangerPrincipal8' 5" x 12' 3"Autre
- Salle de bainsPrincipal7' 3.9" x 3' 5"Autre
- SalonPrincipal16' 2" x 16' 9"Autre
- CuisinePrincipal12' 5" x 16' 9"Autre
- FoyerPrincipal6' 9.6" x 7' 9.9"Autre
- Salle de bainsPrincipal5' 6.9" x 4' 8"Autre
Agents de cette inscription
Demandez plus d’infos
Demandez plus d’infos
Emplacement
860 Glenwood Avenue, Kelowna, British Columbia, V1Y5M5 Canada
Autour de cette propriété
En savoir plus au sujet du quartier et des commodités autour de cette résidence.
Demander de l’information sur le quartier
En savoir plus au sujet du quartier et des commodités autour de cette résidence
Demander maintenantCalculatrice de versements hypothécaires
- $
- %$
- %
- Capital et intérêts 0
- Impôt foncier 0
- Frais de copropriété 0

