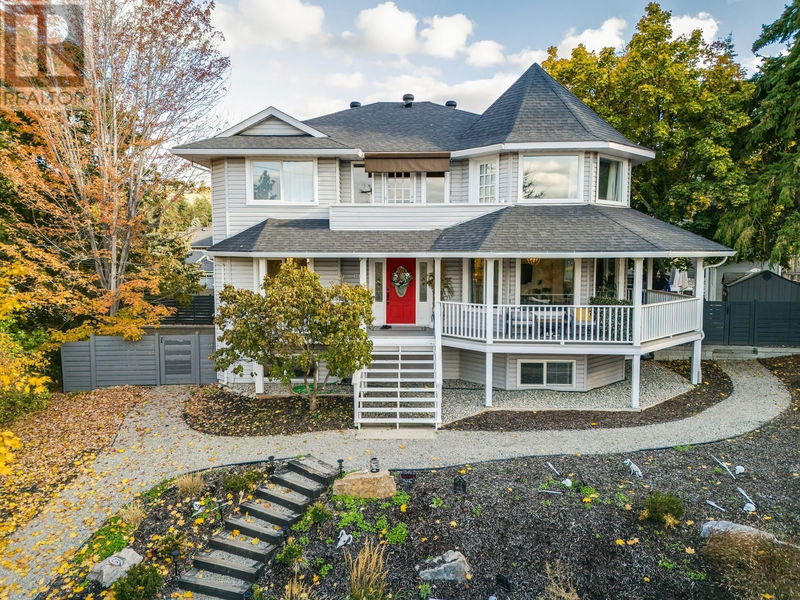Caractéristiques principales
- MLS® #: 10326502
- ID de propriété: SIRC2150719
- Type de propriété: Résidentiel, Maison unifamiliale détachée
- Construit en: 1996
- Chambre(s) à coucher: 5
- Salle(s) de bain: 3+1
- Stationnement(s): 3
- Inscrit par:
- Vantage West Realty Inc.
Description de la propriété
Discover this one-of-a-kind custom-built home, a true gem that’s anything but ordinary! With thoughtful design at every turn, this residence boasts character and charm in every room. Located in the Mission Hallows neighbourhood of the desirable Lower Mission in Kelowna. This spacious 5-bed, 4-bath home spans over 3,500 sq. ft. This home features a 2-bedroom self-contained suite, perfect as a mortgage helper or for extended family. The well-thought-out layout includes a family room, kitchen and living room on the main floor plus 3 bedrooms upstairs. The generous backyard offers space for family gatherings while the kids and pets have room to roam and play. The two large storage sheds provide ample room for tools, toys, or projects, and with plenty of parking. Situated on a 0.24-acre lot, this home is surrounded by scenic trails, top-rated schools, and is just minutes from beaches. Experience the blend of nature and convenience in a family-friendly community, all while enjoying the comfort and style of this unique property. Don’t miss out—schedule your viewing today! (id:39198)
Pièces
- TypeNiveauDimensionsPlancher
- Autre2ième étage22' 9.9" x 11' 6"Autre
- Chambre à coucher2ième étage11' 9" x 11' 5"Autre
- Chambre à coucher2ième étage14' 2" x 11' 5"Autre
- Salle de bains2ième étage5' 9.9" x 11' 6"Autre
- Chambre à coucher principale2ième étage20' 5" x 15'Autre
- Autre2ième étage6' 2" x 7' 9"Autre
- Salle de bain attenante2ième étage12' x 13' 9.9"Autre
- Chambre à coucherSous-sol14' 11" x 23' 11"Autre
- Salle de bainsSous-sol8' x 11' 6.9"Autre
- Salle de lavageSous-sol8' 9" x 11' 6.9"Autre
- AutreSous-sol10' x 11' 6"Autre
- Chambre à coucherSous-sol11' 9" x 11' 2"Autre
- SalonSous-sol18' 6" x 11'Autre
- CuisineSous-sol17' 9.6" x 11' 6"Autre
- AutrePrincipal12' 9" x 11' 6.9"Autre
- SalonPrincipal13' 9.9" x 11' 3.9"Autre
- Salle à mangerPrincipal16' 6.9" x 11' 3.9"Autre
- CuisinePrincipal15' 9" x 11' 6.9"Autre
- AutrePrincipal15' 6.9" x 9'Autre
- Salle de bainsPrincipal5' 6" x 7' 2"Autre
- Salle familialePrincipal15' 6" x 14' 3.9"Autre
Agents de cette inscription
Demandez plus d’infos
Demandez plus d’infos
Emplacement
885 Paret Road, Kelowna, British Columbia, V1W4P2 Canada
Autour de cette propriété
En savoir plus au sujet du quartier et des commodités autour de cette résidence.
Demander de l’information sur le quartier
En savoir plus au sujet du quartier et des commodités autour de cette résidence
Demander maintenantCalculatrice de versements hypothécaires
- $
- %$
- %
- Capital et intérêts 0
- Impôt foncier 0
- Frais de copropriété 0

