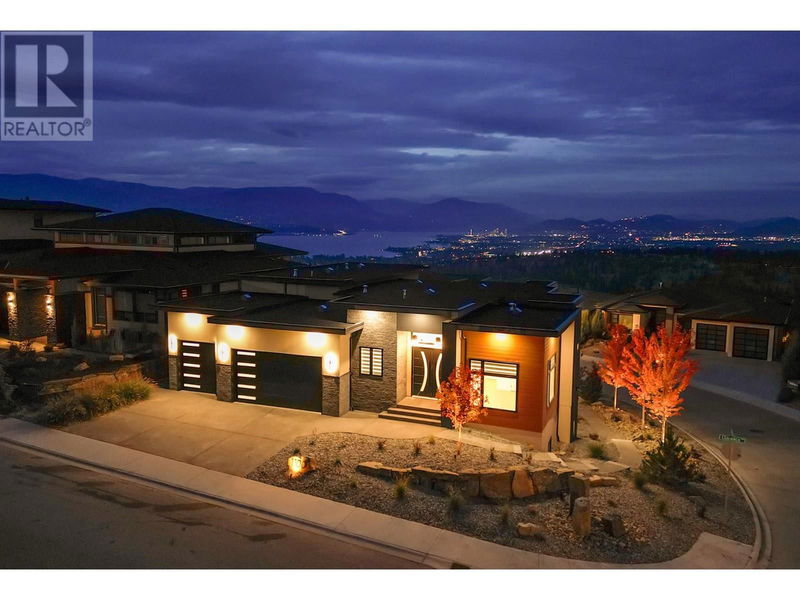Caractéristiques principales
- MLS® #: 10327022
- ID de propriété: SIRC2149396
- Type de propriété: Résidentiel, Maison unifamiliale détachée
- Construit en: 2024
- Chambre(s) à coucher: 7
- Salle(s) de bain: 7
- Stationnement(s): 3
- Inscrit par:
- Royal LePage Kelowna
Description de la propriété
Welcome to 1100 Clarance Avenue, a perfect blend of luxury, comfort, and family-friendly living in a quiet, desirable neighborhood. This modern 7-bedroom, 7-bath residence features a triple car garage and ample space for a growing family. Designed with energy efficiency in mind, it is Energy Step Code 3 compliant and includes rough-ins for a gas heater in the garage, an electric car charger, and electric/gas hookups for a pool or hot tub. As you step inside, an abundance of natural light floods the main floor through large windows, highlighting the elegant 12-ft. ceilings and Venetian plaster walls. The layout includes multiple walk-in closets and accent lighting. The kitchen is a true highlight, featuring high-end Jennair appliances, a spacious pantry, and a large island that is perfect for family gatherings. This home is ideal for a busy family and thoughtful design is clearly in evidence. The west-facing primary bedroom boasts its own balcony overlooking Okanagan Lake and downtown Kelowna. The lower floor features a rec room with a wet bar that provides an ideal space for relaxation. The upper and lower decks feature gas hookups to allow for seamless outdoor living. Additionally, a legal 2-bed/2-bath suite offers versatile options for hosting guests or earning rental income. Conveniently located near top-rated schools and the newly constructed Mission Village at the Ponds shopping mall, this remarkable house is an incredible opportunity to call home! (id:39198)
Pièces
- TypeNiveauDimensionsPlancher
- ServiceSous-sol6' 9.6" x 13' 9.6"Autre
- Salle de loisirsSous-sol25' x 29' 6.9"Autre
- Chambre à coucherSous-sol10' 9.6" x 11' 2"Autre
- Chambre à coucherSous-sol10' 3.9" x 16' 5"Autre
- AutreSous-sol6' 6.9" x 9' 6.9"Autre
- Salle de bain attenanteSous-sol5' x 8'Autre
- Salle de bainsSous-sol11' x 8' 3.9"Autre
- AutrePrincipal9' x 6' 9"Autre
- AutrePrincipal6' 9.6" x 13' 3"Autre
- Salle de lavagePrincipal12' 9.6" x 6' 11"Autre
- FoyerPrincipal8' 9.6" x 8' 2"Autre
- Salle de bainsPrincipal5' 9.6" x 9' 6"Autre
- Salle de bain attenantePrincipal5' x 8' 2"Autre
- Chambre à coucherPrincipal14' 9.6" x 12' 9.6"Autre
- Chambre à coucherPrincipal13' 8" x 12' 6.9"Autre
- Salle de bain attenantePrincipal7' 11" x 15' 9"Autre
- Chambre à coucher principalePrincipal12' x 18' 9.6"Autre
- Salle à mangerPrincipal15' 6.9" x 17' 2"Autre
- SalonPrincipal24' 2" x 17'Autre
- CuisinePrincipal14' 5" x 17' 2"Autre
- Salle de bainsAutre5' x 7' 9"Autre
- Salle de bainsAutre8' x 8'Autre
- Chambre à coucherAutre10' 9.9" x 11' 5"Autre
- Chambre à coucher principaleAutre9' 11" x 12' 9"Autre
- SalonAutre16' 5" x 16'Autre
- CuisineAutre13' 3.9" x 7' 8"Autre
Agents de cette inscription
Demandez plus d’infos
Demandez plus d’infos
Emplacement
1100 Clarance Avenue, Kelowna, British Columbia, V1W5M6 Canada
Autour de cette propriété
En savoir plus au sujet du quartier et des commodités autour de cette résidence.
Demander de l’information sur le quartier
En savoir plus au sujet du quartier et des commodités autour de cette résidence
Demander maintenantCalculatrice de versements hypothécaires
- $
- %$
- %
- Capital et intérêts 0
- Impôt foncier 0
- Frais de copropriété 0

