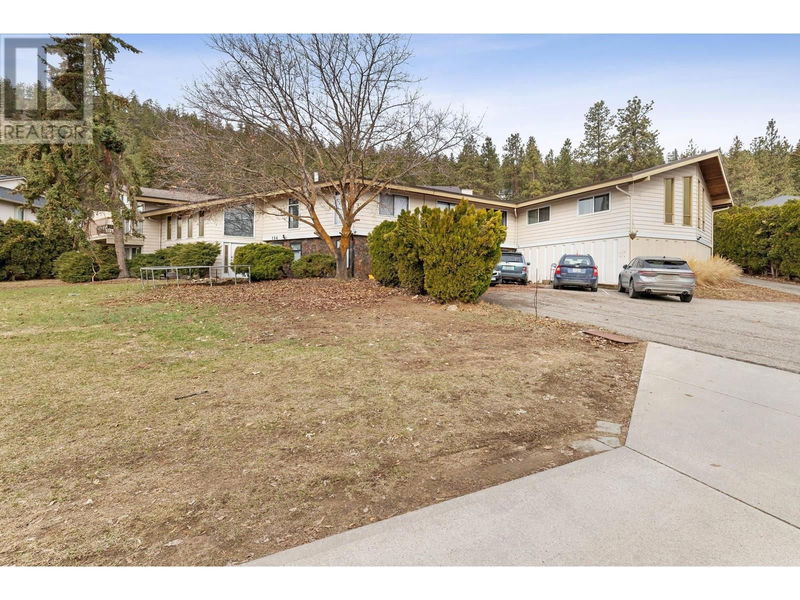Caractéristiques principales
- MLS® #: 10326718
- ID de propriété: SIRC2145558
- Type de propriété: Résidentiel, Maison unifamiliale détachée
- Construit en: 1975
- Chambre(s) à coucher: 15
- Salle(s) de bain: 5
- Stationnement(s): 10
- Inscrit par:
- Stilhavn Real Estate Services
Description de la propriété
Investment opportunity in one of Kelowna's most desirable neighborhoods - North Glenmore. This property has great revenue possibilities. This 0.563 acre lot has subdivision potential (the owner has a subdivision application in with the City of Kelowna), the current MF1 zoning (infill housing) allows for Duplex, semi detached or townhouses as a principal use or use the existing house as a revenue generator. With close proximity to schools, parks, UBCO, public transport and a local retail center this location has mass appeal. This is a large home with 14 bedrooms, 5 bathrooms, several living areas, a double garage and ample parking. The layout, lot size & zoning offers flexible revenue possibilities. (id:39198)
Pièces
- TypeNiveauDimensionsPlancher
- Salle de bainsAutre9' 2" x 5' 9"Autre
- Chambre à coucherAutre10' 6" x 14' 3"Autre
- Chambre à coucherAutre12' 11" x 19' 11"Autre
- Chambre à coucherAutre11' 3" x 11' 9.9"Autre
- Chambre à coucherAutre8' 11" x 15' 6.9"Autre
- FoyerAutre22' 2" x 11' 6.9"Autre
- AutreAutre26' 3" x 23' 9.6"Autre
- AutreAutre7' 9" x 13' 6.9"Autre
- CuisineAutre18' 6" x 14' 9.9"Autre
- SalonAutre11' 11" x 21'Autre
- ServiceAutre21' 8" x 9'Autre
- Salle de bainsPrincipal10' 6.9" x 8' 11"Autre
- Salle de bain attenantePrincipal8' 6.9" x 5' 8"Autre
- Salle de bainsPrincipal8' 9.9" x 7' 9.9"Autre
- Chambre à coucherPrincipal9' 9" x 12' 9.9"Autre
- Chambre à coucherPrincipal11' 3.9" x 15' 6"Autre
- Chambre à coucherPrincipal14' 5" x 11' 8"Autre
- Chambre à coucherPrincipal12' 9.9" x 12' 5"Autre
- Chambre à coucherPrincipal11' x 12' 9"Autre
- Chambre à coucherPrincipal11' 2" x 12' 9.9"Autre
- Chambre à coucherPrincipal11' 3" x 12' 11"Autre
- Salle à mangerPrincipal13' 9.6" x 14' 5"Autre
- CuisinePrincipal12' 9.6" x 14' 9.6"Autre
- Salle de lavagePrincipal5' 11" x 9'Autre
- Chambre à coucher principalePrincipal19' 11" x 10' 9.9"Autre
- ServicePrincipal4' 5" x 13' 3.9"Autre
- AutrePrincipal8' 9.6" x 6' 9"Autre
- Chambre à coucherPrincipal16' 3" x 10' 11"Autre
- Chambre à coucherPrincipal14' 5" x 11' 8"Autre
- SalonPrincipal17' 5" x 17' 6"Autre
- Salle à mangerPrincipal17' 5" x 8' 3"Autre
- CuisinePrincipal12' 5" x 14' 2"Autre
- RangementPrincipal4' 5" x 4' 8"Autre
- Salle de bainsPrincipal8' 9" x 9'Autre
- Chambre à coucherPrincipal9' 9" x 14' 3.9"Autre
Agents de cette inscription
Demandez plus d’infos
Demandez plus d’infos
Emplacement
154 Applebrooke Crescent, Kelowna, British Columbia, V1V1W4 Canada
Autour de cette propriété
En savoir plus au sujet du quartier et des commodités autour de cette résidence.
Demander de l’information sur le quartier
En savoir plus au sujet du quartier et des commodités autour de cette résidence
Demander maintenantCalculatrice de versements hypothécaires
- $
- %$
- %
- Capital et intérêts 0
- Impôt foncier 0
- Frais de copropriété 0

