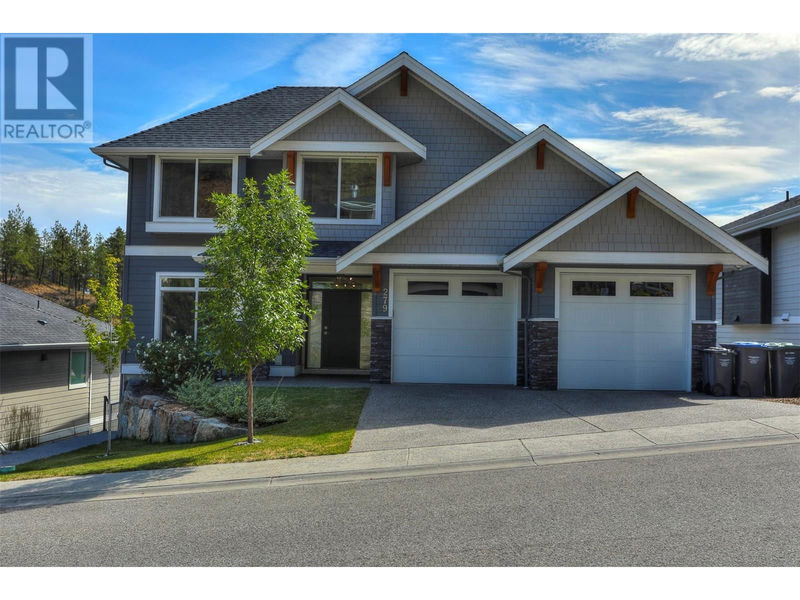Caractéristiques principales
- MLS® #: 10326804
- ID de propriété: SIRC2143770
- Type de propriété: Résidentiel, Maison unifamiliale détachée
- Construit en: 2017
- Chambre(s) à coucher: 7
- Salle(s) de bain: 3+1
- Stationnement(s): 6
- Inscrit par:
- Royal LePage Kelowna
Description de la propriété
Exquisite Ultramodern Executive Home with Spectacular Mountain Views! This exceptional residence features a meticulously designed layout with high-end finishes throughout. On the main level, you'll find a spacious living room with vaulted ceilings, a custom gas fireplace, and large windows that flood the space with natural light. The layout also includes a versatile study/den, a convenient powder room, a stylish kitchen with quartz countertops and soft-close cabinetry, and a dining area with large windows. Upstairs, a large master suite with a walk-in closet and a luxurious 5-piece bathroom, complete with modern tile work, double sinks, heated flooring, a seamless glass shower, and a separate tub. This floor also includes two additional bedrooms and a full bathroom as well with dual sinks. The walkout basement features 10-foot ceilings and large windows, offering a bedroom /hobby room and a 2 bedroom legal suite with a separate entrance and own climate control. This family home boasts many features including large backyard, high efficiency hot water tank, air purifier, water leak sensors, wired-in security cameras around the house, noise proof doors and walls in the second floor, water filtration and much more. Built by the award-winning Rykon Construction, this home is a masterpiece of craftsmanship and attention to detail. This stunning property offers incredible value and won’t last long! Measurements approximate, if important, please confirm. Suit is vacant. (id:39198)
Pièces
- TypeNiveauDimensionsPlancher
- Chambre à coucher principale2ième étage15' 3" x 11' 11"Autre
- Chambre à coucher2ième étage11' 3.9" x 14' 9.9"Autre
- Chambre à coucher2ième étage12' x 12' 6.9"Autre
- Salle de bain attenante2ième étage11' 6" x 13' 9.9"Autre
- Salle de bains2ième étage5' 9.6" x 10' 9.6"Autre
- ServiceAutre6' 9.9" x 4' 8"Autre
- SalonAutre11' 2" x 18' 3"Autre
- Chambre à coucherAutre16' 6.9" x 30' 3.9"Autre
- Chambre à coucherAutre10' 6.9" x 11' 9.9"Autre
- Chambre à coucherAutre15' 9" x 13' 2"Autre
- Salle de bainsAutre4' 9" x 9' 8"Autre
- Bureau à domicilePrincipal6' 5" x 6' 8"Autre
- SalonPrincipal16' 6" x 19' 8"Autre
- Salle de lavagePrincipal9' 6.9" x 10' 9.6"Autre
- CuisinePrincipal14' 3" x 17' 2"Autre
- Chambre à coucherPrincipal11' 11" x 12' 5"Autre
- Salle à mangerPrincipal7' 6.9" x 15'Autre
- Salle de bainsPrincipal5' 6.9" x 5' 9.6"Autre
Agents de cette inscription
Demandez plus d’infos
Demandez plus d’infos
Emplacement
279 Upper Canyon Drive N, Kelowna, British Columbia, V1V3C7 Canada
Autour de cette propriété
En savoir plus au sujet du quartier et des commodités autour de cette résidence.
Demander de l’information sur le quartier
En savoir plus au sujet du quartier et des commodités autour de cette résidence
Demander maintenantCalculatrice de versements hypothécaires
- $
- %$
- %
- Capital et intérêts 0
- Impôt foncier 0
- Frais de copropriété 0

