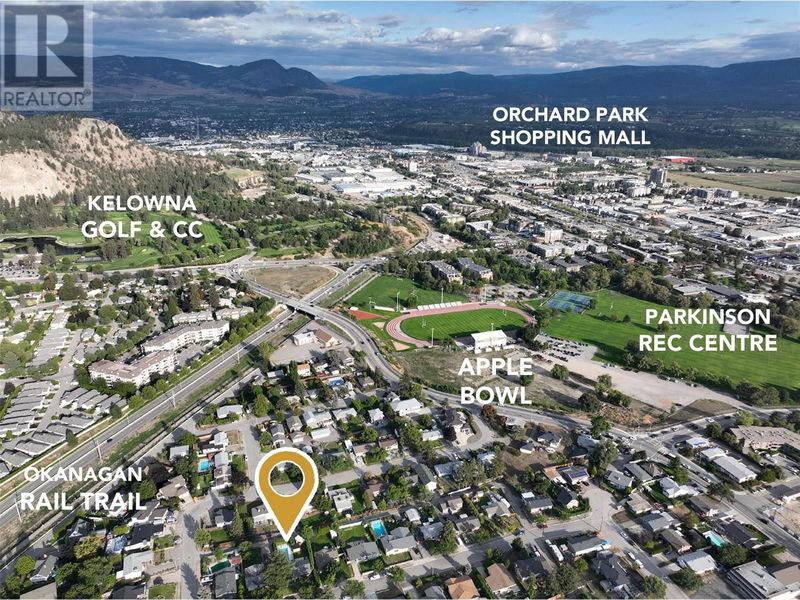Caractéristiques principales
- MLS® #: 10326695
- ID de propriété: SIRC2142031
- Type de propriété: Résidentiel, Maison unifamiliale détachée
- Construit en: 1965
- Chambre(s) à coucher: 5
- Salle(s) de bain: 2
- Stationnement(s): 2
- Inscrit par:
- Oakwyn Realty Okanagan
Description de la propriété
FAMILY NEIGHBOURHOOD - Yes! CENTRAL LOCATION & CLOSE TO EVERYTHING - Yes! SWIMMING POOL & PRIVATE YARD - Yes! IN-LAW SUITE & LANEWAY ACCESS - Correct! This excellent Glenmore home is steps away from the Okanagan Rail Trail, Parkinson Rec Center, schools, daycare and shopping and is in a flat pedestrian friendly area where you can enjoy leisurely bike rides or walks all over the city without having to drive a car! (3) bedrooms and (1) full bath on the main + (2) bedrooms and (1) full bath on the lower level. Updates include new roof in ~2016, windows and doors, kitchen cabinets, stainless steel appliances and granite countertops. The home has hardwood floors, high-efficiency furnace, on-demand hot water and gas range. Separate kitchen on the lower floor is great for extended family or to rent and help with the mortgage. The yard is fully fenced, flanked in mature cedars and private, and ideal for enjoying the spacious yard and in-ground swimming pool! There’s a covered patio front and back and the property has a gas BBQ hook-up, two storage sheds, stamped concrete pathways and u/g irrigation throughout. ADDED BONUS: Alley access and multi-dwelling (MF1) zoning makes the property rife for future development! (id:39198)
Pièces
- TypeNiveauDimensionsPlancher
- Salle à mangerSous-sol4' 5" x 9' 5"Autre
- ServiceSous-sol4' 3" x 8' 6"Autre
- Salle de lavageSous-sol3' x 8' 2"Autre
- FoyerSous-sol6' x 10'Autre
- Chambre à coucherSous-sol10' 2" x 10' 11"Autre
- Chambre à coucherSous-sol11' 8" x 12' 5"Autre
- Salle de bainsSous-sol5' 5" x 7'Autre
- Salle à mangerSous-sol7' 2" x 7' 6"Autre
- SalonSous-sol12' 3" x 14'Autre
- CuisineSous-sol9' 11" x 13' 11"Autre
- Salle de lavagePrincipal3' 9.6" x 3' 6.9"Autre
- Chambre à coucherPrincipal8' 9.6" x 9' 9.6"Autre
- Chambre à coucherPrincipal8' 11" x 8' 11"Autre
- Salle de bainsPrincipal4' 11" x 12' 5"Autre
- Salle à mangerPrincipal10' 9.6" x 9' 3.9"Autre
- Chambre à coucher principalePrincipal10' 11" x 12' 6"Autre
- SalonPrincipal11' x 14'Autre
- CuisinePrincipal11' 6" x 13'Autre
Agents de cette inscription
Demandez plus d’infos
Demandez plus d’infos
Emplacement
1397 Braemar Street, Kelowna, British Columbia, V1Y3X4 Canada
Autour de cette propriété
En savoir plus au sujet du quartier et des commodités autour de cette résidence.
Demander de l’information sur le quartier
En savoir plus au sujet du quartier et des commodités autour de cette résidence
Demander maintenantCalculatrice de versements hypothécaires
- $
- %$
- %
- Capital et intérêts 0
- Impôt foncier 0
- Frais de copropriété 0

