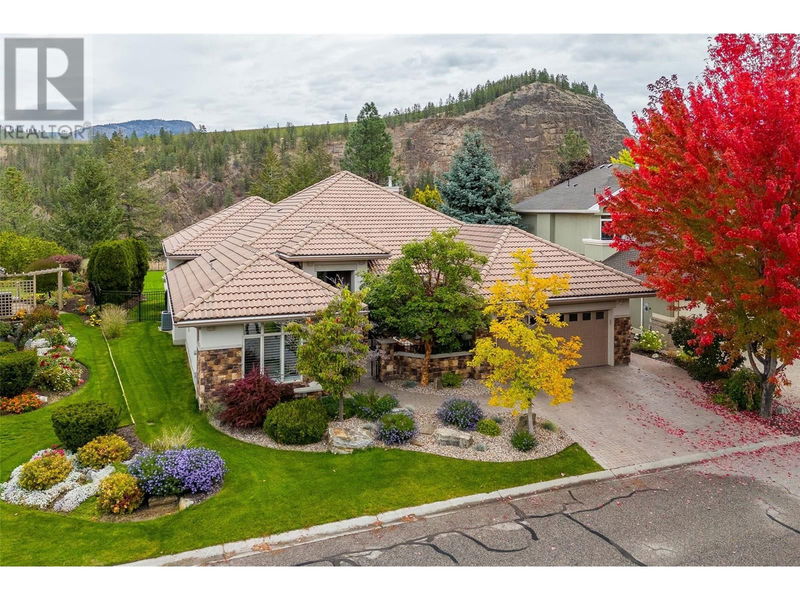Caractéristiques principales
- MLS® #: 10326232
- ID de propriété: SIRC2140271
- Type de propriété: Résidentiel, Maison unifamiliale détachée
- Construit en: 2004
- Chambre(s) à coucher: 3
- Salle(s) de bain: 2+1
- Stationnement(s): 4
- Inscrit par:
- Stilhavn Real Estate Services
Description de la propriété
This gorgeous 3 bdrm + den, 3-bath bungalow blends modern charm w/resort-style luxury, set against a stunning canyon backdrop in the community of Gallagher’s Canyon. This home has been beautifully renovated & features soaring 12ft ceilings, exposed wood beams, custom millwork & oak hardwood. The heart of the home is truly the ‘great room’ featuring Nano doors opening to a backyard oasis...pool (auto cover), hot tub and an expansive patio for lounging & dining al fresco. The wide open great room allows for a spacious living room with a gorgeous gas f/p, dining for 12 and a family room offering a secondary gas f/p for cozy morning coffee. The gourmet kitchen showcases flat-panel cabinetry, quartz surfaces, a sit-up bar & premium appliances. The primary suite features a custom brick accent wall, gas f/p, sliding doors to the pool & hot tub, dual walk-in closets & a spa-inspired 5-piece ensuite complete with in-floor heating & a free-standing soaker tub. The guest wing offers two spacious bedrooms and a fully renovated 4-piece bath. Additional features include a front courtyard, a den, custom window treatments, double garage (wired for EV), 6-ft crawl space with cedar sauna and beautifully landscaped fenced grounds. This home is a perfect blend of warmth and modern luxury. Gallagher’s Canyon offers a championship 18 hole golf course, a 9 hole executive course, tennis courts, indoor pool, fitness centre, woodworking shop & ceramics studio! Truly an offering like no other! (id:39198)
Pièces
- TypeNiveauDimensionsPlancher
- ServiceAutre15' 9.9" x 12' 2"Autre
- Chambre à coucher principalePrincipal15' 9.9" x 12' 2"Autre
- SalonPrincipal23' 11" x 12' 9.9"Autre
- Salle de lavagePrincipal14' 9.6" x 7' 11"Autre
- CuisinePrincipal15' 3" x 13' 9.9"Autre
- AutrePrincipal28' 8" x 20' 9.6"Autre
- Salle familialePrincipal13' 9.9" x 11' 6"Autre
- Salle à mangerPrincipal11' 6.9" x 13' 5"Autre
- BoudoirPrincipal13' 6" x 10' 11"Autre
- Chambre à coucherPrincipal12' 6" x 13' 6.9"Autre
- Chambre à coucherPrincipal17' 5" x 12'Autre
- Salle de bain attenantePrincipal11' 11" x 15'Autre
- Salle de bainsPrincipal8' 6" x 5' 9.9"Autre
- Salle de bainsPrincipal4' 9.6" x 5' 9.9"Autre
Agents de cette inscription
Demandez plus d’infos
Demandez plus d’infos
Emplacement
3813 Gallaghers Parkway, Kelowna, British Columbia, V1W3Z8 Canada
Autour de cette propriété
En savoir plus au sujet du quartier et des commodités autour de cette résidence.
Demander de l’information sur le quartier
En savoir plus au sujet du quartier et des commodités autour de cette résidence
Demander maintenantCalculatrice de versements hypothécaires
- $
- %$
- %
- Capital et intérêts 0
- Impôt foncier 0
- Frais de copropriété 0

