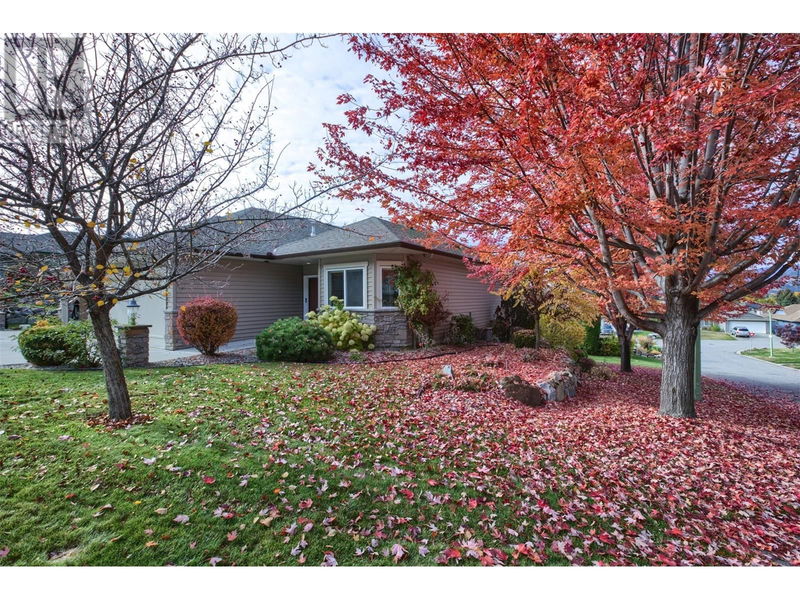Caractéristiques principales
- MLS® #: 10326459
- ID de propriété: SIRC2137110
- Type de propriété: Résidentiel, Condo
- Construit en: 2006
- Chambre(s) à coucher: 3
- Salle(s) de bain: 3
- Stationnement(s): 4
- Inscrit par:
- RE/MAX Kelowna
Description de la propriété
Don’t miss out on this stunning rancher, meticulously maintained and featuring a fully finished walk-out lower level. Original showhome with extra offerings. The main floor includes the primary and second bedroom, while the walk-out level offers a spacious guest bedroom and a large den. Desirable open-concept design with a dream kitchen ideal for entertaining, gas range, newer dishwasher and microwave/hood fan, wine fridge, and water filtration system. Access to the large covered sundeck with mountain views, powered screen at the front and manual screen on the side for privacy. Main floor laundry and access to the oversized double garage with 18’ wide overhead door. The luxurious primary bedroom features a coffered ceiling, a walk-in closet, and a 3-piece ensuite with a custom shower. The walk-out lower level offers family room, recreation room, a spacious guest bedroom with a full bath, and a large office/den. The private lower-level concrete patio is surrounded by a beautiful and lush landscaped yard. The seller has meticulously maintained and upgraded the home, including high-end quartz countertops in the kitchen, an under-mount sink, faucet, backsplash, HWT(2023), fresh paint in the main living area, and some new light fixtures. Situated in a fantastic location, close to UBCO, the airport, and a variety of amenities. 2dogs or 2 cats or 1 of each. This an opportunity you won’t want to overlook! Seller will consider selling furnishing (id:39198)
Pièces
- TypeNiveauDimensionsPlancher
- BoudoirSous-sol10' x 12'Autre
- Chambre à coucherSous-sol11' x 15'Autre
- Salle familialeSous-sol20' x 12'Autre
- Salle de loisirsSous-sol12' x 18'Autre
- Salle de lavagePrincipal5' x 7'Autre
- Chambre à coucherPrincipal10' x 11'Autre
- Chambre à coucher principalePrincipal12' x 14'Autre
- Salle à mangerPrincipal10' x 11'Autre
- CuisinePrincipal14' x 13'Autre
- Pièce principalePrincipal12' x 17'Autre
Agents de cette inscription
Demandez plus d’infos
Demandez plus d’infos
Emplacement
820 Mckenzie Road Unit# 1, Kelowna, British Columbia, V1X8B5 Canada
Autour de cette propriété
En savoir plus au sujet du quartier et des commodités autour de cette résidence.
Demander de l’information sur le quartier
En savoir plus au sujet du quartier et des commodités autour de cette résidence
Demander maintenantCalculatrice de versements hypothécaires
- $
- %$
- %
- Capital et intérêts 0
- Impôt foncier 0
- Frais de copropriété 0

