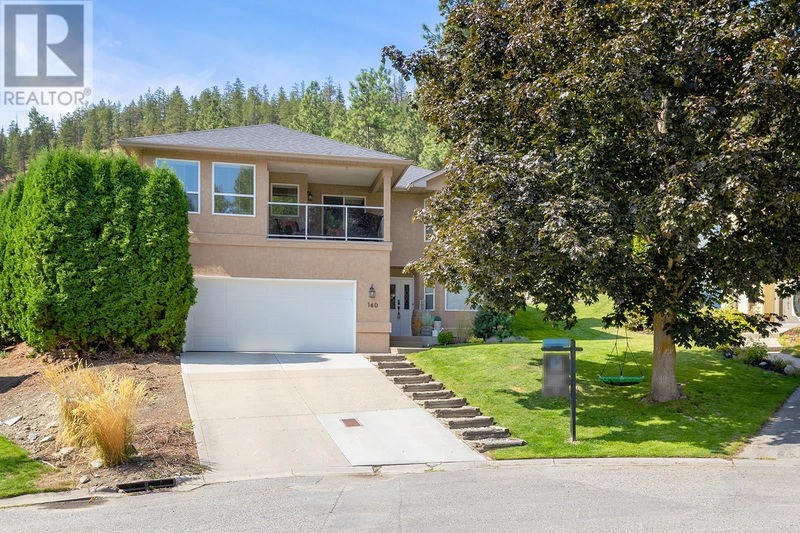Caractéristiques principales
- MLS® #: 10326111
- ID de propriété: SIRC2128111
- Type de propriété: Résidentiel, Maison unifamiliale détachée
- Construit en: 1992
- Chambre(s) à coucher: 4
- Salle(s) de bain: 3
- Stationnement(s): 6
- Inscrit par:
- Macdonald Realty Interior
Description de la propriété
This beautifully renovated 4-bedroom plus den home in North Glenmore offers an exceptional living experience, featuring a thoughtfully designed in-law suite with a separate entrance on the ground level, ideal for extended family, guests, or passive income. The large kitchen is a chef's dream, boasting a well sized sit-up island, stainless steel appliances, ample cupboard space, and both a breakfast nook and dining area. The living room is a fashionable centerpiece, with a handsome floor-to-ceiling rock feature fireplace, adding warmth and character to the home. The spacious primary suite is a comfortable retreat, complete with back patio access only a couple quick steps from the hot tub, with an abundance of natural light, a walk-in closet, and a large ensuite bathroom. A versatile den on the ground floor provides a quiet office or flex space, away from the main living areas of this home. Enjoy outdoor entertaining year-round on the large, covered front-facing deck, offering excellent valley views, or in the expansive back yard, which is partially fenced and includes an extended patio with the hot tub, a green space, and an upper-level relaxation platform also overlooking the valley. Additional features include suite vacancy so you can pick your tenants, a built-in vacuum system, secure two-car garage, and extra outdoor parking for 4 cars, all in a great family friendly neighborhood setting, close to schools, parks, and recreation. (id:39198)
Pièces
- TypeNiveauDimensionsPlancher
- ServiceAutre5' 3.9" x 5' 3"Autre
- Salle de lavageAutre6' 9.9" x 11' 6"Autre
- BoudoirAutre8' 9.9" x 9' 9.9"Autre
- Salle de bainsPrincipal9' x 7' 6.9"Autre
- Chambre à coucherPrincipal9' 5" x 11' 9.6"Autre
- Salle de bain attenantePrincipal8' 9" x 4' 11"Autre
- Chambre à coucher principalePrincipal13' 5" x 12' 9.6"Autre
- Chambre à coucherPrincipal10' 9" x 9' 11"Autre
- Coin repasPrincipal14' 5" x 12' 6.9"Autre
- CuisinePrincipal13' 11" x 18' 2"Autre
- Salle à mangerPrincipal11' 5" x 10' 9.6"Autre
- SalonPrincipal11' 5" x 19' 3.9"Autre
- Salle de bainsAutre8' 8" x 7' 9"Autre
- SalonAutre22' x 14' 9"Autre
- CuisineAutre12' 6" x 4' 9.6"Autre
- Chambre à coucher principaleAutre9' 5" x 11' 11"Autre
Agents de cette inscription
Demandez plus d’infos
Demandez plus d’infos
Emplacement
160 Portview Court, Kelowna, British Columbia, V1V1T9 Canada
Autour de cette propriété
En savoir plus au sujet du quartier et des commodités autour de cette résidence.
Demander de l’information sur le quartier
En savoir plus au sujet du quartier et des commodités autour de cette résidence
Demander maintenantCalculatrice de versements hypothécaires
- $
- %$
- %
- Capital et intérêts 0
- Impôt foncier 0
- Frais de copropriété 0

