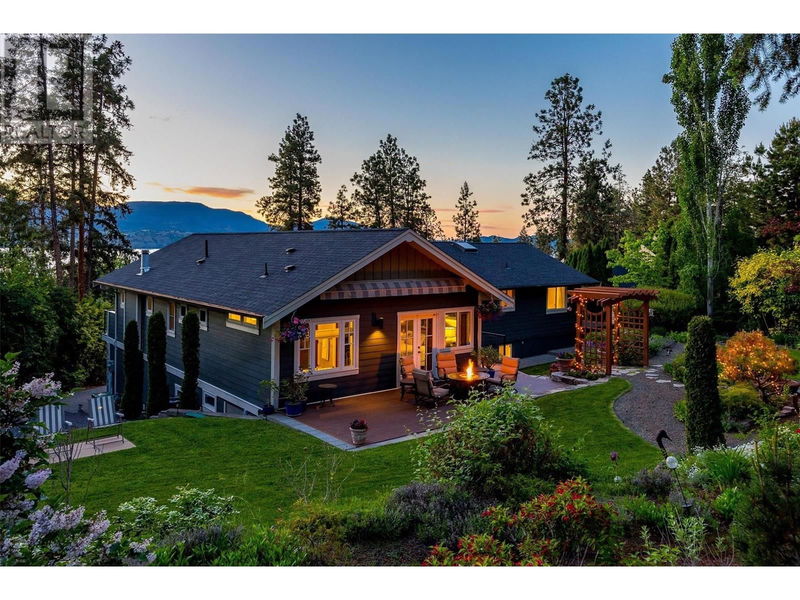Caractéristiques principales
- MLS® #: 10325924
- ID de propriété: SIRC2127490
- Type de propriété: Résidentiel, Maison unifamiliale détachée
- Construit en: 1981
- Chambre(s) à coucher: 4
- Salle(s) de bain: 3+1
- Stationnement(s): 4
- Inscrit par:
- RE/MAX Kelowna
Description de la propriété
Elevated Living: This exquisite gated home, meticulously updated in 2013, epitomizes luxury, functionality & seclusion overlooking Okanagan Lake. The open foyer leads to a massive 4th bedroom or office, w. fireplace & stunning lake views. The lower level features a large flex room: imagine a gym, rec room, dance/music studio or whatever suits your needs. On the upper level, be taken in by an expanse of windows framing gorgeous lake & city views, complemented by the warmth of gas & wood fireplaces & beautiful hardwood flooring. The oversized Primary Suite with gorgeous entry doors, a 5pc ensuite w. heated tile, custom cabinetry, & french doors leading to the privacy of lush gardens. 2 additional bedrooms offer morning sun or balcony access, perfect for enjoying the peaceful surroundings. Step outside & experience the serenity of this .85-acre irrigated garden paradise, complete w. fruit trees, low-voltage lighting, deck w. motorized awning, gas BBQ hook up & raised garden beds. The potential for a coach house at front of property adds versatility. The designer kitchen offers views of the lake, a marble breakfast bar, Electrolux double ovens, & butler's pantry. Walk to world-class wineries, a dog park & the beach. With amenities like the upcoming Village Center, Save On Food & amenities minutes away, this is the perfect blend of luxury & convenience. With RV space & 30amp service, a huge garage & workshop area w. endless possibilities, this home accommodates all lifestyles. (id:39198)
Pièces
- TypeNiveauDimensionsPlancher
- AutreAutre22' 3" x 35' 3.9"Autre
- ServiceAutre16' 9" x 8' 6"Autre
- RangementAutre12' 6.9" x 9' 5"Autre
- Chambre à coucherAutre23' 5" x 13' 3"Autre
- Salle de sportAutre22' x 14' 6"Autre
- FoyerAutre7' 5" x 7' 6.9"Autre
- AutreAutre5' 11" x 3'Autre
- Salle de bainsAutre9' 8" x 8' 3"Autre
- AutrePrincipal7' 2" x 9' 3.9"Autre
- Chambre à coucher principalePrincipal19' 8" x 15' 5"Autre
- SalonPrincipal23' 9.9" x 18' 6"Autre
- Salle de lavagePrincipal12' 6" x 6' 9.6"Autre
- CuisinePrincipal17' 8" x 13' 3"Autre
- Salle à mangerPrincipal27' 9.9" x 11' 3.9"Autre
- Coin repasPrincipal5' x 12' 8"Autre
- Chambre à coucherPrincipal12' 9" x 9'Autre
- Chambre à coucherPrincipal12' 8" x 11' 9.6"Autre
- Salle de bain attenantePrincipal9' 9.6" x 12' 9"Autre
- Salle de bainsPrincipal9' 6.9" x 8' 9"Autre
- Salle de bainsPrincipal7' 2" x 5' 2"Autre
Agents de cette inscription
Demandez plus d’infos
Demandez plus d’infos
Emplacement
5139 Lakeshore Road, Kelowna, British Columbia, V1W4J1 Canada
Autour de cette propriété
En savoir plus au sujet du quartier et des commodités autour de cette résidence.
Demander de l’information sur le quartier
En savoir plus au sujet du quartier et des commodités autour de cette résidence
Demander maintenantCalculatrice de versements hypothécaires
- $
- %$
- %
- Capital et intérêts 0
- Impôt foncier 0
- Frais de copropriété 0

