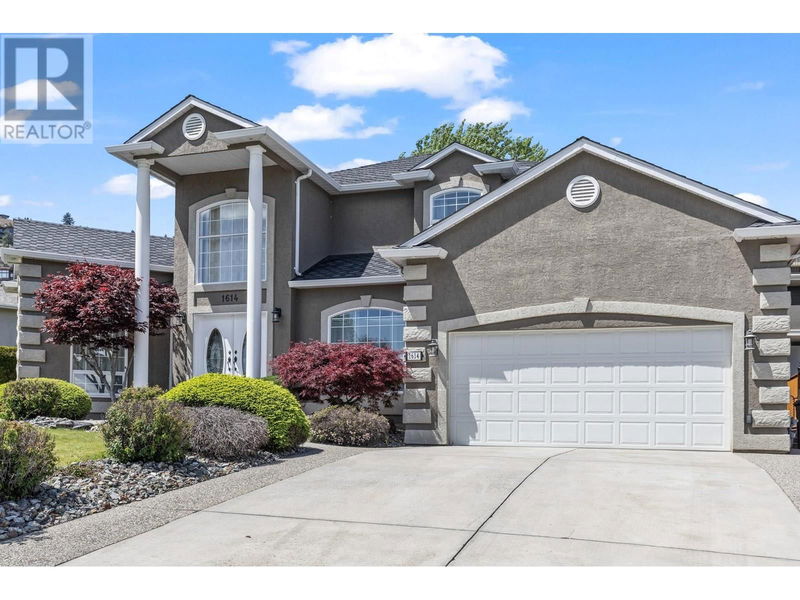Caractéristiques principales
- MLS® #: 10325929
- ID de propriété: SIRC2124113
- Type de propriété: Résidentiel, Maison unifamiliale détachée
- Construit en: 1993
- Chambre(s) à coucher: 3
- Salle(s) de bain: 2+1
- Stationnement(s): 2
- Inscrit par:
- RE/MAX Kelowna
Description de la propriété
Beautifully maintained three bedroom home located on a quiet street and desirable old Glenmore neighbourhood. This one and a half story home offers a main floor master bedroom & lavish, ensuite. Spacious island kitchen with adjoining family room, nicely landscaped backyard with large patio to enjoy your summers, vaulted ceilings, and oversize windows allow for plenty of natural light. Excellent location near schools, parks, walking trails and just a 5-minute drive to downtown. This family-friendly home is sure to please. Priced $300,000 below assessed value!! (id:39198)
Pièces
- TypeNiveauDimensionsPlancher
- Salle de bains2ième étage15' 9.6" x 9'Autre
- Loft2ième étage11' 3.9" x 19' 11"Autre
- Chambre à coucher2ième étage13' x 10' 9.6"Autre
- Chambre à coucher2ième étage14' 9.9" x 10' 9.6"Autre
- AutrePrincipal19' 11" x 23' 3"Autre
- FoyerPrincipal9' 5" x 13' 5"Autre
- AutrePrincipal6' 6.9" x 21' 9.6"Autre
- Salle de lavagePrincipal6' x 10' 6"Autre
- Salle de bainsPrincipal5' 9.6" x 5' 6.9"Autre
- Salle de bain attenantePrincipal15' 3.9" x 11'Autre
- Chambre à coucher principalePrincipal17' 9.6" x 14'Autre
- Salle familialePrincipal13' 8" x 16' 8"Autre
- Coin repasPrincipal13' 3" x 12' 5"Autre
- CuisinePrincipal14' 9" x 16' 6.9"Autre
- Salle à mangerPrincipal11' 6" x 16' 2"Autre
- SalonPrincipal21' 9.6" x 19' 6.9"Autre
Agents de cette inscription
Demandez plus d’infos
Demandez plus d’infos
Emplacement
1614 Lindsay Drive, Kelowna, British Columbia, V1V1T5 Canada
Autour de cette propriété
En savoir plus au sujet du quartier et des commodités autour de cette résidence.
Demander de l’information sur le quartier
En savoir plus au sujet du quartier et des commodités autour de cette résidence
Demander maintenantCalculatrice de versements hypothécaires
- $
- %$
- %
- Capital et intérêts 0
- Impôt foncier 0
- Frais de copropriété 0

