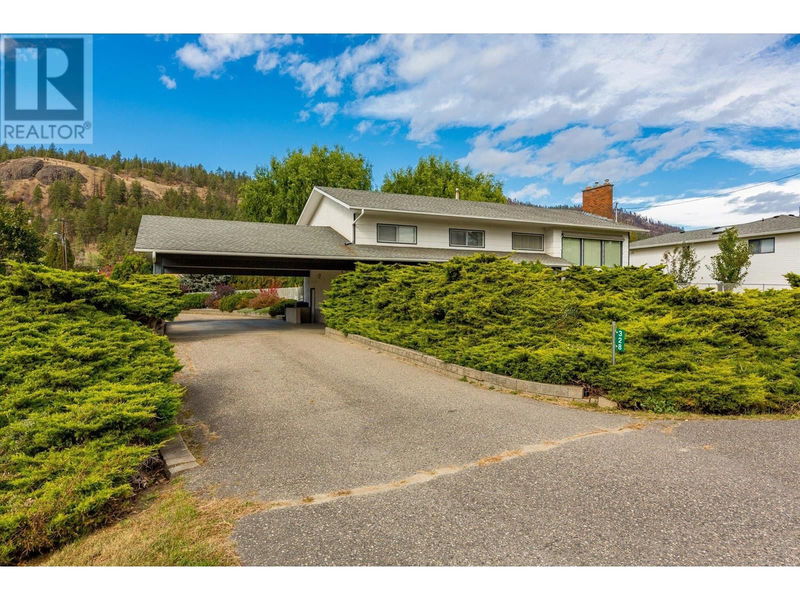Caractéristiques principales
- MLS® #: 10323631
- ID de propriété: SIRC2124108
- Type de propriété: Résidentiel, Maison unifamiliale détachée
- Construit en: 1973
- Chambre(s) à coucher: 5
- Salle(s) de bain: 2+1
- Stationnement(s): 6
- Inscrit par:
- Royal LePage Kelowna
Description de la propriété
Located in the heart of Glenmore on a transit corridor, this property offers exceptional development potential. Current zoning rights and preliminary discussions with the city and a planning consultant indicate two possible development options. The first option is a rezone to MF2, which would allow for up to 20 townhomes. The second option is a three-lot subdivision: two MF1 lots west of McTavish, each accommodating a six-plex building, and one MF3 lot bordering Glenmore Rd, with a higher-density apartment (1.3–1.8 FAR), yielding 20,000 buildable square feet. A road dedication to connect McTavish Rd through the property may be required for subdivision. The city has indicated it does not support rezoning the full lot to MF3. This prime location offers a unique opportunity for developers to maximize their investment in a growing area. (id:39198)
Pièces
- TypeNiveauDimensionsPlancher
- ServiceSous-sol9' 6" x 13' 2"Autre
- RangementSous-sol4' 9.9" x 6' 2"Autre
- Salle de loisirsSous-sol17' 6" x 13' 2"Autre
- Salle familialeSous-sol15' 5" x 15' 3"Autre
- BoudoirSous-sol13' 11" x 13' 2"Autre
- Chambre à coucherSous-sol10' 5" x 9' 6.9"Autre
- Chambre à coucherSous-sol10' 11" x 9' 6.9"Autre
- Salle de bainsSous-sol4' 11" x 6' 9.9"Autre
- Chambre à coucher principalePrincipal17' 9.6" x 12' 11"Autre
- SalonPrincipal15' 5" x 16' 9.6"Autre
- CuisinePrincipal14' 6.9" x 13' 5"Autre
- Salle à mangerPrincipal10' 3" x 13' 5"Autre
- Chambre à coucherPrincipal11' 11" x 10' 5"Autre
- Chambre à coucherPrincipal9' 11" x 10' 5"Autre
- Salle de bainsPrincipal9' 3.9" x 7'Autre
- Salle de bain attenantePrincipal4' 11" x 5' 5"Autre
Agents de cette inscription
Demandez plus d’infos
Demandez plus d’infos
Emplacement
328 Glenmore Road, Kelowna, British Columbia, V1V1P2 Canada
Autour de cette propriété
En savoir plus au sujet du quartier et des commodités autour de cette résidence.
Demander de l’information sur le quartier
En savoir plus au sujet du quartier et des commodités autour de cette résidence
Demander maintenantCalculatrice de versements hypothécaires
- $
- %$
- %
- Capital et intérêts 0
- Impôt foncier 0
- Frais de copropriété 0

