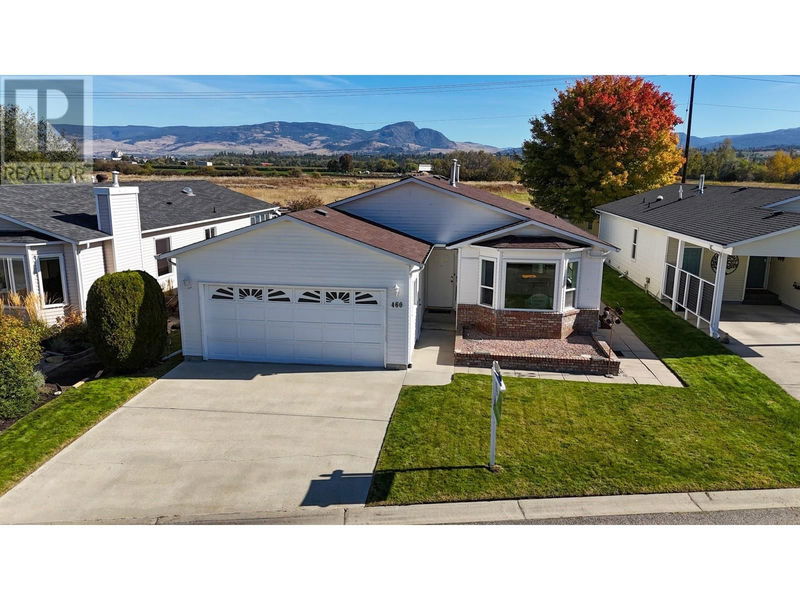Caractéristiques principales
- MLS® #: 10325495
- ID de propriété: SIRC2122157
- Type de propriété: Résidentiel, Maison unifamiliale détachée
- Construit en: 1988
- Chambre(s) à coucher: 2
- Salle(s) de bain: 2
- Stationnement(s): 4
- Inscrit par:
- 2 Percent Realty Interior Inc.
Description de la propriété
SUNRISE VILLAGE - Bright & Quiet! This home backs onto open fields with gorgeous mountain views! Welcome to the popular “D” Model, with 1402 sqft + 180 sqft fully insulated SUN ROOM. Featuring MANY UPDATES: Windows,Roof & Furnace all replaced in approx. 2013, New AC 2019. Kitchen has been updated which added a full-size island, ample storage & countertop space. The open concept living room/dining/kitchen with laminate flooring is a nice upgrade as well. The family room enjoys mountain views and features a gas fireplace. The master bedroom is very spacious with walk-in closet & 3 pc ensuite bathroom. The guest bedroom with plenty of closet space & is across the hall from the 4pc bathroom. Plenty of storage in the DOUBLE GARAGE, 4 foot crawl space & garden shed. Lovely spacious backyard with raised garden beds, low maintenance landscaping & large patio make it a wonderful place to relax. Minutes away form: H20 Centre, Pandosy Village, Rotary beach, Gyro Beach, Walking trails, shopping, restaurants. The complex has RV PARKING. THIS ONE IS STILL AVAILABLE & EASY TO SHOW! 45+ Age Restriction *OPEN HOUSE SUNDAY OCTOBER 13th 1pm-3pm (id:39198)
Pièces
- TypeNiveauDimensionsPlancher
- Solarium/VerrièrePrincipal13' 9" x 12' 9"Autre
- FoyerPrincipal5' x 8'Autre
- Salle de bainsPrincipal6' x 9'Autre
- Chambre à coucherPrincipal10' x 12'Autre
- Salle familialePrincipal11' x 13'Autre
- Salle à mangerPrincipal10' x 13'Autre
- Salle de lavagePrincipal8' x 11'Autre
- Salle de bain attenantePrincipal5' x 7'Autre
- Chambre à coucher principalePrincipal11' x 14'Autre
- CuisinePrincipal11' x 13'Autre
- SalonPrincipal13' x 14'Autre
Agents de cette inscription
Demandez plus d’infos
Demandez plus d’infos
Emplacement
1260 Raymer Avenue Unit# 460, Kelowna, British Columbia, V1W3S4 Canada
Autour de cette propriété
En savoir plus au sujet du quartier et des commodités autour de cette résidence.
Demander de l’information sur le quartier
En savoir plus au sujet du quartier et des commodités autour de cette résidence
Demander maintenantCalculatrice de versements hypothécaires
- $
- %$
- %
- Capital et intérêts 0
- Impôt foncier 0
- Frais de copropriété 0

