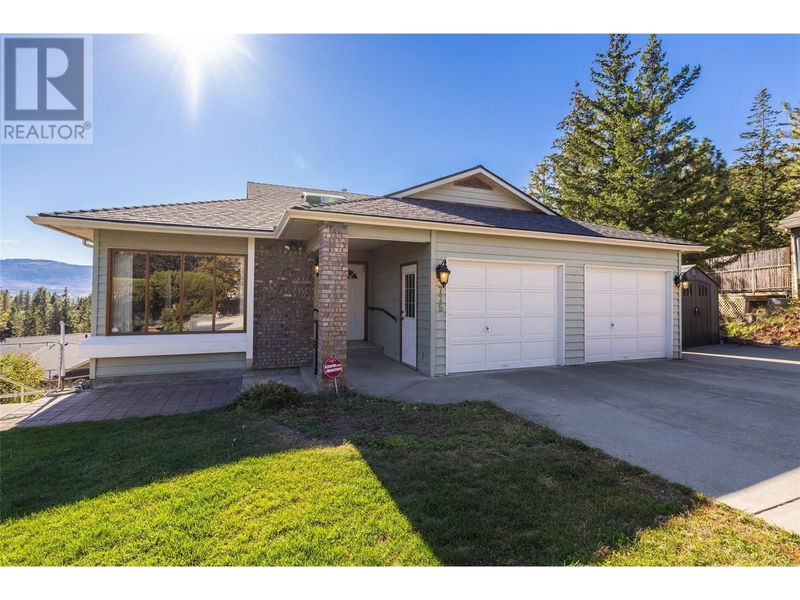Caractéristiques principales
- MLS® #: 10325778
- ID de propriété: SIRC2122150
- Type de propriété: Résidentiel, Maison unifamiliale détachée
- Construit en: 1989
- Chambre(s) à coucher: 5
- Salle(s) de bain: 3
- Stationnement(s): 8
- Inscrit par:
- Oakwyn Realty Okanagan
Description de la propriété
Rancher with Lower Walkout in Desirable Dilworth Mountain. Discover convenience, location & tranquility with big open views. Nestled on a spacious .23 acre lot in a quiet cul-de-sac. SPACIOUS MAIN LEVEL: featuring three generous bedrooms and two full bathrooms, laundry, kitchen with granite countertops, complemented by hardwood floors and tiled areas throughout, ensuring ample space for family living. Freshly painted in a soft off-white, the interior provides a clean canvas for your personal touch, VERSATILE LOWER LEVEL: walkout basement (separate entry), area is exceptional for extended family living or potential rental income with 2 bedrooms, living area, custom 3 pc bathrm, office plus den & (219 sq ft storage area unfinished). This lower level can easily be transformed into a 2+ bedroom SUITE, featuring; private access, ample parking. Enjoy the convenience of triple-wide tandem open parking + double garage, Yes room for RV’s, boats, trailers etc.. Quality construction by Dilworth Quality Homes, One Owner Home! This Rancher checks all the boxes. Bring it Home! OPEN HOUSE SATURDAY DECEMBER 14th at 12:00 to 3:30 Oakwyn Realty Okanagan (id:39198)
Pièces
- TypeNiveauDimensionsPlancher
- AutreSous-sol4' 5" x 13' 11"Autre
- RangementSous-sol6' 5" x 7' 8"Autre
- RangementSous-sol7' 9.9" x 13' 11"Autre
- Salle de bainsSous-sol4' 8" x 11' 9.9"Autre
- Bureau à domicileSous-sol9' 11" x 11'Autre
- BoudoirSous-sol7' 9.9" x 8' 11"Autre
- Chambre à coucherSous-sol9' 3.9" x 12' 11"Autre
- Chambre à coucherSous-sol9' 6.9" x 13' 9.6"Autre
- Salle de loisirsSous-sol17' 11" x 26' 11"Autre
- Salle de lavagePrincipal5' x 7' 11"Autre
- Salle de bainsPrincipal4' 11" x 7' 8"Autre
- Chambre à coucherPrincipal9' 9" x 10' 9"Autre
- Chambre à coucherPrincipal9' 11" x 10' 9"Autre
- Salle de bain attenantePrincipal4' 11" x 7' 3"Autre
- Chambre à coucher principalePrincipal14' 2" x 14' 8"Autre
- CuisinePrincipal9' 6.9" x 15' 5"Autre
- Salle familialePrincipal10' 9" x 13' 3"Autre
- Salle à mangerPrincipal12' 2" x 8' 11"Autre
- SalonPrincipal12' 2" x 15' 3"Autre
- FoyerPrincipal5' 9.9" x 12' 8"Autre
Agents de cette inscription
Demandez plus d’infos
Demandez plus d’infos
Emplacement
775 Cassiar Court, Kelowna, British Columbia, V1V1M7 Canada
Autour de cette propriété
En savoir plus au sujet du quartier et des commodités autour de cette résidence.
Demander de l’information sur le quartier
En savoir plus au sujet du quartier et des commodités autour de cette résidence
Demander maintenantCalculatrice de versements hypothécaires
- $
- %$
- %
- Capital et intérêts 0
- Impôt foncier 0
- Frais de copropriété 0

