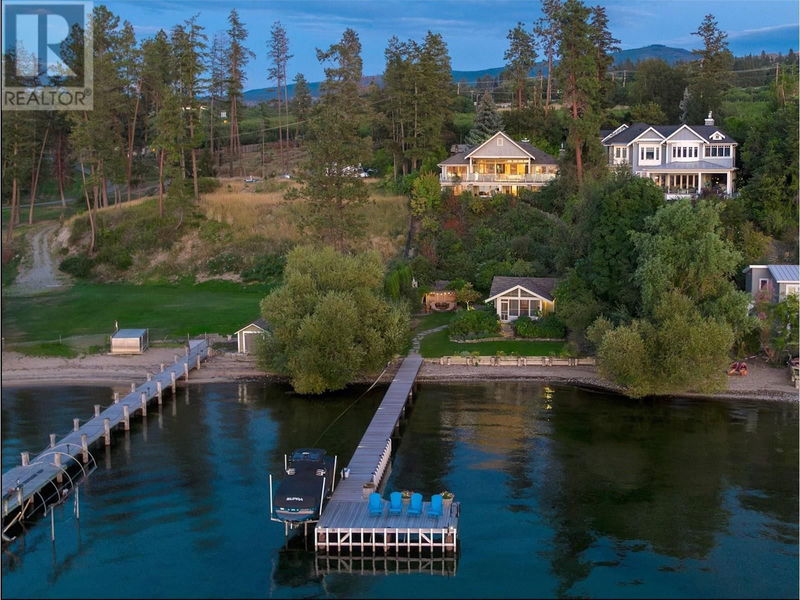Caractéristiques principales
- MLS® #: 10324110
- ID de propriété: SIRC2118096
- Type de propriété: Résidentiel, Maison unifamiliale détachée
- Construit en: 1991
- Chambre(s) à coucher: 3
- Salle(s) de bain: 5+2
- Stationnement(s): 3
- Inscrit par:
- RE/MAX Kelowna
Description de la propriété
Lake front estate nestled on a secluded, private and beautifully landscaped 0.53-acre lot. This home offers an oasis of tranquility with 79.59 feet of water frontage. Located in the highly sought-after Lower Mission neighbourhood, this property is a rare find, blending timeless craftsmanship with artistic design. The over 4,300 square-foot main house, along with a charming 300-square-foot beach cabana at the water’s edge, has been meticulously renovated in 2012 into a timeless contemporary style—everything from the electrical and plumbing systems to the roof and exterior was updated, sparing only the foundation and some original walls. The heated driveway is powered by a gas-fired boiler while the beach cabana underwent its own stunning renovation. The landscape, too, was entirely rehabilitated, creating an outdoor haven as peaceful as it is beautiful. At the heart of the garden, a flowering magnolia tree stands as a symbol of tranquility, surrounded by lush greenery. From the house, a meandering path leads down to the beach cabana and lake. The lakeside offers a grassy area and a stone patio with a river rock fireplace—perfect for gathering by the water’s edge. For those who love the lake, a licensed wharf, installed in 2019, comes complete with a 6-ton boat lift and dock lighting, making this a special waterfront property and a retreat with endless water adventures. (id:39198)
Pièces
- TypeNiveauDimensionsPlancher
- RangementSous-sol12' x 6'Autre
- Cave à vinSous-sol10' x 10'Autre
- Média / DivertissementSous-sol14' x 17'Autre
- Salle de loisirsSous-sol14' x 32'Autre
- Chambre à coucherSous-sol13' x 15'Autre
- Chambre à coucherSous-sol14' x 17'Autre
- AutrePrincipal10' 3.9" x 15' 9.9"Autre
- AutrePrincipal12' 3.9" x 21' 3.9"Autre
- AutrePrincipal20' x 33'Autre
- Chambre à coucher principalePrincipal14' x 17'Autre
- AutrePrincipal8' x 12' 5"Autre
- VestibulePrincipal8' x 10'Autre
- Salle de lavagePrincipal9' x 9'Autre
- Salle à mangerPrincipal14' x 14'Autre
- AutrePrincipal10' x 12'Autre
- Garde-mangerPrincipal4' x 5'Autre
- Pièce principalePrincipal15' x 22'Autre
- Salle de bain attenantePrincipal9' x 15'Autre
- Bureau à domicilePrincipal11' x 12'Autre
- CuisinePrincipal14' x 19'Autre
- FoyerPrincipal8' x 12'Autre
Agents de cette inscription
Demandez plus d’infos
Demandez plus d’infos
Emplacement
4760 Crighton Road, Kelowna, British Columbia, V1W4H6 Canada
Autour de cette propriété
En savoir plus au sujet du quartier et des commodités autour de cette résidence.
Demander de l’information sur le quartier
En savoir plus au sujet du quartier et des commodités autour de cette résidence
Demander maintenantCalculatrice de versements hypothécaires
- $
- %$
- %
- Capital et intérêts 0
- Impôt foncier 0
- Frais de copropriété 0

