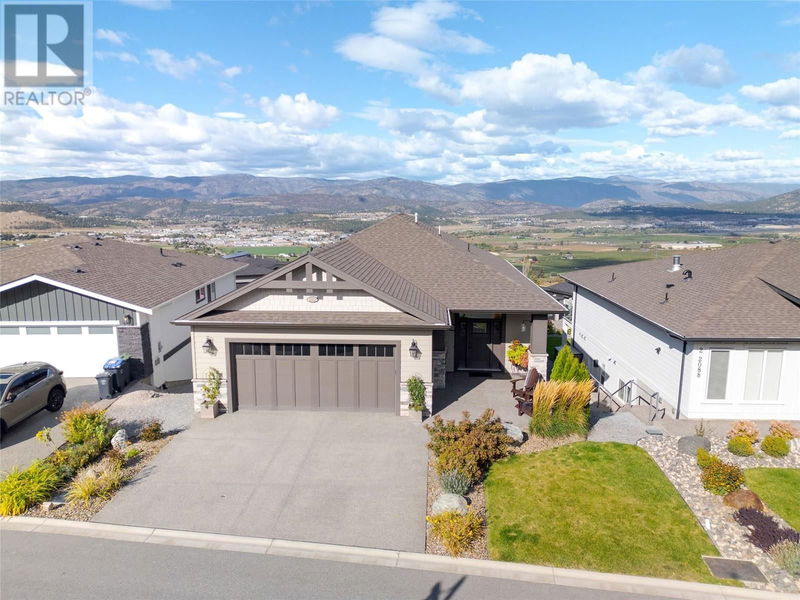Caractéristiques principales
- MLS® #: 10325097
- ID de propriété: SIRC2117973
- Type de propriété: Résidentiel, Maison unifamiliale détachée
- Construit en: 2021
- Chambre(s) à coucher: 4
- Salle(s) de bain: 2+1
- Stationnement(s): 4
- Inscrit par:
- RE/MAX Kelowna - Stone Sisters
Description de la propriété
Meticulous with incredible views on a free-hold lot in the fantastic community of Tower Ranch. Enjoy exceptional outdoor space and a thoughtfully designed floor plan perfect for both daily life and entertaining. Inside you are welcomed by high ceilings, large windows, & a feature wall. The gourmet kitchen includes fresh white cabinetry, a large stone island, Kitchenaid Professional appliances and a walk-in beverage pantry. The dining and living room with a fireplace seamlessly flow and are perfectly positioned to enjoy the views. Enjoy the sunsets, lake, mountain and agricultural views from the impressively sized deck which is equipped with a power sun shade. The primary king-sized suite is sure to impress with a spa-like ensuite & large wardrobe room with direct access to the laundry space. The walk-out lower level is bright and inviting with 3 additional bedrooms. The family & rec space with a wet bar is perfect for gatherings or holiday celebrations. A third bathroom & ample storage complete the interior. Outside, the lower patio is private surrounded by a generous amount of green space in the fully fenced back yard with a storage shed included. Sunsets will be cherished here! Oversized double garage equipped for an electric vehicle. Live steps to parks, prized golfing, restaurant & a social Club House with a gym, kitchen and community area. Conveniently located a short distance to the Kelowna International Airport, shopping, UBCO and more. (id:39198)
Pièces
- TypeNiveauDimensionsPlancher
- AutreAutre0' x 0'Autre
- Chambre à coucherAutre11' 9" x 10' 11"Autre
- Salle de loisirsAutre19' x 16' 3"Autre
- Salle familialeAutre19' x 12'Autre
- RangementAutre3' 6" x 6' 2"Autre
- Chambre à coucherAutre14' 9.6" x 11' 9"Autre
- Chambre à coucherAutre13' 5" x 10' 9"Autre
- Salle de lavagePrincipal5' 6.9" x 10' 9.6"Autre
- Chambre à coucher principalePrincipal14' 9.6" x 15' 5"Autre
- SalonPrincipal19' x 13' 5"Autre
- Coin repasPrincipal5' 2" x 5' 9"Autre
- Salle à mangerPrincipal19' x 8' 5"Autre
- CuisinePrincipal17' 9.6" x 12'Autre
- Garde-mangerPrincipal5' 11" x 4' 11"Autre
Agents de cette inscription
Demandez plus d’infos
Demandez plus d’infos
Emplacement
2082 Ryegrass Road, Kelowna, British Columbia, V1P0A2 Canada
Autour de cette propriété
En savoir plus au sujet du quartier et des commodités autour de cette résidence.
Demander de l’information sur le quartier
En savoir plus au sujet du quartier et des commodités autour de cette résidence
Demander maintenantCalculatrice de versements hypothécaires
- $
- %$
- %
- Capital et intérêts 0
- Impôt foncier 0
- Frais de copropriété 0

