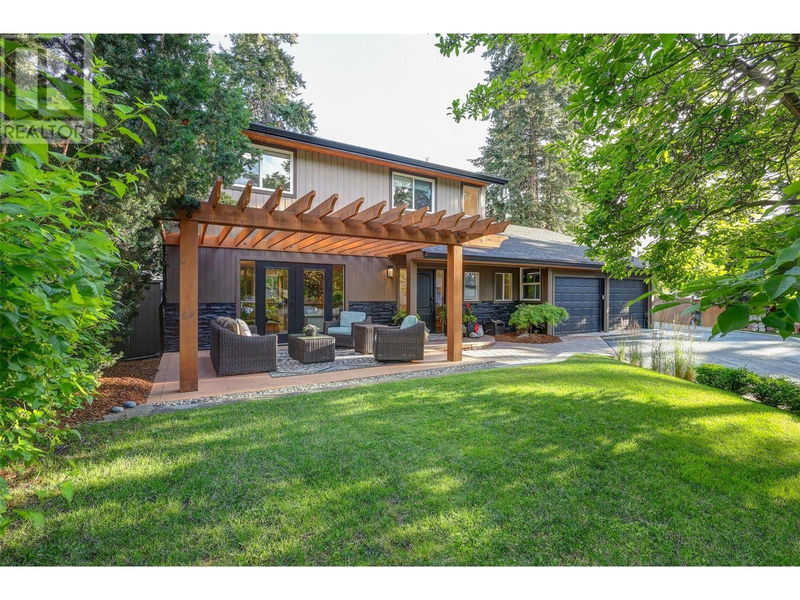Caractéristiques principales
- MLS® #: 10324989
- ID de propriété: SIRC2110900
- Type de propriété: Résidentiel, Maison unifamiliale détachée
- Construit en: 1978
- Chambre(s) à coucher: 4
- Salle(s) de bain: 3+1
- Stationnement(s): 8
- Inscrit par:
- Angell Hasman & Assoc Realty Ltd.
Description de la propriété
Nestled on a serene tree-lined cul-de-sac in Lower Mission, this meticulously renovated family home offers inground pool and large private yard. Embraced by lush, mature vegetation on a sprawling 0.26-acre lot, this home is located in one of most sought-after neighborhoods in Kelowna.Renovated in 2021, the home seamlessly blends modern elegance with functionality. The main level welcomes with a Lutron smart lighting system illuminating custom cabinetry and quartz countertops equipped with top-tier appliances including a Bertazzoni gas stove with pot filler.This level is complete with formal living and dining, family room off the kitchen, powder room and main floor office. French doors open to both front and back patios, enhancing the indoor/outdoor living experience. Outside, the expansive backyard beckons with a saltwater pool, hot tub, and extensive decking perfect for gatherings. Kids can enjoy the large grassed area while adults unwind amidst century-old evergreens. The upper level boasts three bedrooms, incl. a luxurious primary suite with ensuite featuring dual sinks, heated towel bar and a large walk-in shower. The lower level offers versatility with a spacious bedroom, full bathroom, media room with surround sound, and gym with commercial-grade flooring and separate entrance. Option to add an approx 30x20 detached shop with carriage house. Steps to schools, hiking trails, parks and recreation and minutes to H2O, Mission Sports field, new community park and the beach. (id:39198)
Pièces
- TypeNiveauDimensionsPlancher
- Autre2ième étage4' 5" x 10'Autre
- Chambre à coucher2ième étage10' 9.6" x 11' 9.6"Autre
- Chambre à coucher2ième étage10' 9.6" x 14' 8"Autre
- Salle de bains2ième étage5' 9.6" x 10' 2"Autre
- Salle de bain attenante2ième étage13' 8" x 10' 8"Autre
- Chambre à coucher principale2ième étage10' 9" x 15' 9.6"Autre
- RangementSous-sol6' 6" x 7' 9.6"Autre
- Média / DivertissementSous-sol13' 9.6" x 13' 2"Autre
- Chambre à coucherSous-sol10' 9" x 13' 11"Autre
- Salle de bainsSous-sol5' 9.6" x 8'Autre
- Salle de sportSous-sol13' x 16' 2"Autre
- BoudoirPrincipal10' 6" x 14' 9.6"Autre
- Salle de bainsPrincipal4' 3" x 5' 11"Autre
- Salle à mangerPrincipal11' 9.6" x 11' 9"Autre
- SalonPrincipal14' x 17' 5"Autre
- SalonPrincipal13' 6.9" x 19' 5"Autre
- CuisinePrincipal11' 5" x 18' 3.9"Autre
Agents de cette inscription
Demandez plus d’infos
Demandez plus d’infos
Emplacement
827 Coronado Court, Kelowna, British Columbia, V1W2C4 Canada
Autour de cette propriété
En savoir plus au sujet du quartier et des commodités autour de cette résidence.
Demander de l’information sur le quartier
En savoir plus au sujet du quartier et des commodités autour de cette résidence
Demander maintenantCalculatrice de versements hypothécaires
- $
- %$
- %
- Capital et intérêts 0
- Impôt foncier 0
- Frais de copropriété 0

