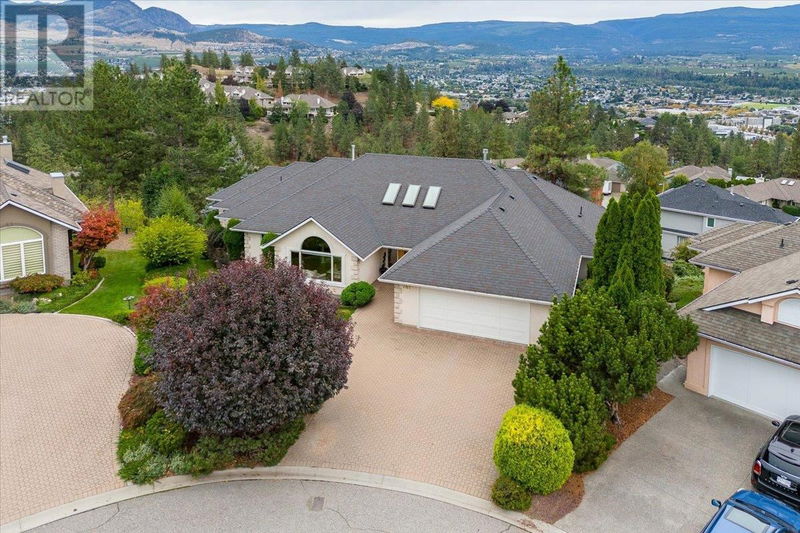Caractéristiques principales
- MLS® #: 10325125
- ID de propriété: SIRC2107267
- Type de propriété: Résidentiel, Maison unifamiliale détachée
- Construit en: 1991
- Chambre(s) à coucher: 4
- Salle(s) de bain: 3+1
- Stationnement(s): 2
- Inscrit par:
- Coldwell Banker Horizon Realty
Description de la propriété
Welcome to 761 Swish Court, a stunning 4799 sq. ft. home boasting breathtaking views and situated on the largest lot in the neighborhood. This beautifully designed property offers everything you need on one level, including a spacious living area filled with natural light, a gourmet kitchen with top-tier appliances, quartz countertops and a large island perfect for entertaining, an extra large primary suite with a walk-in closet and en-suite bathroom, and an additional bedroom being used as an office. The main level also includes a double-car garage with direct access and a convenient laundry room. Downstairs, you’ll find a dedicated billiards area and theatre room equipped with a kitchenette. Downstairs there is also an unfinished portion of the basement which offers space for a gym, workshop, or extra storage space. The expansive backyard which has an underground sprinkler system, has space for a pool, allowing you to create your own private oasis. Don’t miss this opportunity to own a home that blends luxury, comfort, and potential in an ideal location—schedule your private showing today! (id:39198)
Pièces
- TypeNiveauDimensionsPlancher
- AutreSous-sol25' 3" x 12' 5"Autre
- AutreSous-sol8' 11" x 5' 9.6"Autre
- ServiceSous-sol39' x 11'Autre
- Média / DivertissementSous-sol25' 9" x 14'Autre
- Salle de loisirsSous-sol19' x 18' 5"Autre
- CuisineSous-sol11' x 6' 9"Autre
- AutreSous-sol35' 3.9" x 13' 6"Autre
- Chambre à coucherSous-sol11' 9" x 15'Autre
- Salle de bainsSous-sol48' 9" x 11' 3.9"Autre
- Chambre à coucherSous-sol14' 11" x 15' 9.6"Autre
- FoyerPrincipal22' 2" x 17' 3.9"Autre
- Salle familialePrincipal15' 5" x 17' 2"Autre
- Salle à mangerPrincipal12' 6" x 15' 9.6"Autre
- Coin repasPrincipal9' 6.9" x 16'Autre
- CuisinePrincipal10' 3" x 15'Autre
- Salle de bainsPrincipal5' 9.6" x 8' 8"Autre
- SalonPrincipal13' 9.9" x 17' 3"Autre
- Chambre à coucher principalePrincipal15' 9.6" x 15' 9"Autre
- Salle de bain attenantePrincipal8' x 17'Autre
- AutrePrincipal11' 3.9" x 7' 11"Autre
- Chambre à coucherPrincipal11' 2" x 13' 6.9"Autre
- Salle de bainsPrincipal7' 3" x 7' 6.9"Autre
- Salle de lavagePrincipal10' 3.9" x 17' 3.9"Autre
- AutrePrincipal26' 6.9" x 26' 9.6"Autre
Agents de cette inscription
Demandez plus d’infos
Demandez plus d’infos
Emplacement
761 Siwash Court, Kelowna, British Columbia, V1V1N5 Canada
Autour de cette propriété
En savoir plus au sujet du quartier et des commodités autour de cette résidence.
Demander de l’information sur le quartier
En savoir plus au sujet du quartier et des commodités autour de cette résidence
Demander maintenantCalculatrice de versements hypothécaires
- $
- %$
- %
- Capital et intérêts 0
- Impôt foncier 0
- Frais de copropriété 0

