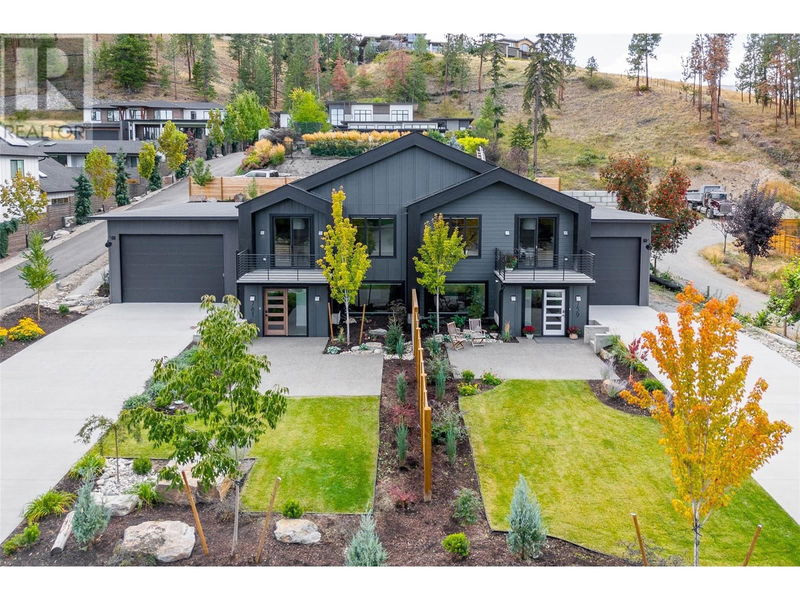Caractéristiques principales
- MLS® #: 10325075
- ID de propriété: SIRC2104966
- Type de propriété: Résidentiel, Maison unifamiliale détachée
- Construit en: 2024
- Chambre(s) à coucher: 6
- Salle(s) de bain: 4+2
- Stationnement(s): 12
- Inscrit par:
- Stilhavn Real Estate Services
Description de la propriété
The final property of Barnaby Bench has been released! Tucked along a tree-lined street, you will find a beautifully crafted enclave of homes by the award-winning Okanagan builder, Thomson Dwellings. Known for their quality of build, attention to detail, and thoughtful design, this 6-bed, 6-bath stratified full duplex is a rare offering. An ideal investment property, home based business or generational home. It features front and back outdoor living areas, high-quality materials, and an abundance of parking! Each half-duplex offers open living and dining spaces, fantastic entertaining areas, soaring vaulted ceilings, skylights, and luxurious finishing details. Close proximity to a newly built shopping district and schools. This is the best of all worlds: balancing luxury, convenience and fantastic storage. (id:39198)
Pièces
- TypeNiveauDimensionsPlancher
- ServiceAutre7' 3" x 5' 2"Autre
- Salle de loisirsAutre18' 6.9" x 11' 3"Autre
- Salle de lavageAutre6' 8" x 5' 9.6"Autre
- FoyerAutre5' 5" x 9' 9.9"Autre
- Chambre à coucherAutre10' 9.6" x 10' 9.9"Autre
- Chambre à coucherAutre9' 6.9" x 11' 3.9"Autre
- Salle de bainsAutre7' x 7' 3"Autre
- ServiceAutre7' 3.9" x 5' 9.6"Autre
- Salle de loisirsAutre18' 9.6" x 11' 3.9"Autre
- Salle de lavageAutre6' 9" x 5' 9.6"Autre
- Chambre à coucherAutre9' 6" x 11' 3.9"Autre
- Chambre à coucherAutre12' 5" x 10' 9"Autre
- Salle de bainsAutre6' 11" x 7' 3.9"Autre
- Chambre à coucher principalePrincipal12' 11" x 12' 3.9"Autre
- SalonPrincipal18' 9.9" x 13' 8"Autre
- CuisinePrincipal11' 9.6" x 9' 3"Autre
- CuisinePrincipal7' 5" x 9' 3"Autre
- Salle à mangerPrincipal7' 5" x 9' 3"Autre
- Salle de bain attenantePrincipal9' 5" x 10' 3"Autre
- Salle de bainsPrincipal4' 6" x 7' 9.6"Autre
- Chambre à coucher principalePrincipal13' 9.6" x 12' 3"Autre
- SalonPrincipal18' 3" x 13' 3"Autre
- CuisinePrincipal11' 9.6" x 9' 8"Autre
- Salle à mangerPrincipal7' 2" x 9' 8"Autre
- Salle de bain attenantePrincipal9' 6" x 10' 3"Autre
- Salle de bainsPrincipal4' 6.9" x 7' 9.6"Autre
Agents de cette inscription
Demandez plus d’infos
Demandez plus d’infos
Emplacement
761 & 759 Barnaby Road, Kelowna, British Columbia, V1W4N9 Canada
Autour de cette propriété
En savoir plus au sujet du quartier et des commodités autour de cette résidence.
Demander de l’information sur le quartier
En savoir plus au sujet du quartier et des commodités autour de cette résidence
Demander maintenantCalculatrice de versements hypothécaires
- $
- %$
- %
- Capital et intérêts 0
- Impôt foncier 0
- Frais de copropriété 0

