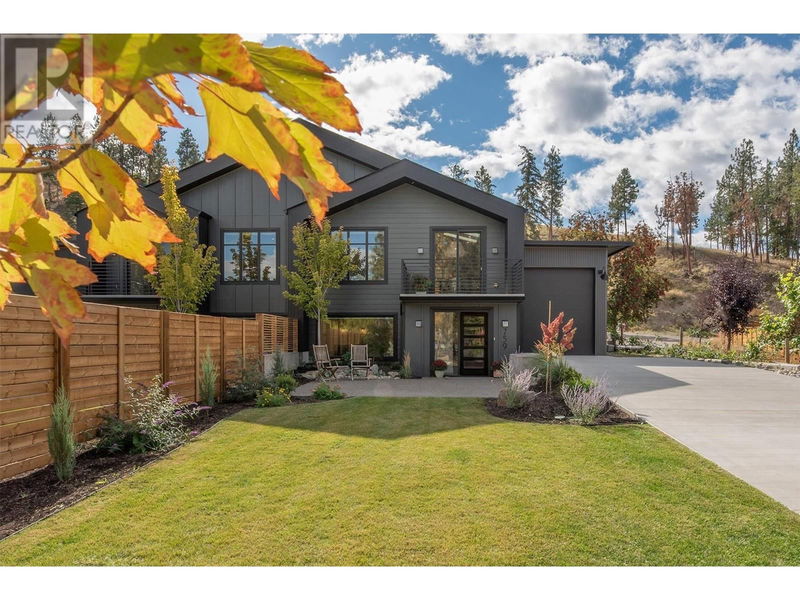Caractéristiques principales
- MLS® #: 10324926
- ID de propriété: SIRC2104962
- Type de propriété: Résidentiel, Maison unifamiliale détachée
- Construit en: 2024
- Chambre(s) à coucher: 3
- Salle(s) de bain: 2+1
- Stationnement(s): 6
- Inscrit par:
- Stilhavn Real Estate Services
Description de la propriété
Downsizing but still need lots of garage space & parking? This home offers a BIG BAY GARAGE (12'4""tall, 33'9"" depth, 12'3"" wide, 10'10"" door height) with plenty of storage for vehicles, a boat, tools & equipment while the large driveway offers additional space for a boat or RV! Thomas Dwellings, an award-winning Okanagan builder, is excited to offer this 3 bed, 3 bath home featuring front & back outdoor living areas, high quality materials & an abundance of parking! 759 Barnaby features open living & dining, fantastic entertaining areas, soaring vaulted ceilings, skylights & luxurious finishing details. The stylish kitchen offers a sit-up island, sleek flat panel millwork, quartz surfaces, high-end appliances & a pantry! The living area is framed with a fireplace, custom tile surround & built-in bench. Also on the main level, is the primary bedroom featuring sliding glass doors opening to the back patio space. Finishing your sanctuary is a 5-pc ensuite complete with dual vanities, soaker tub and glass & tile shower plus a walk-in closet! The lower level offers 2 generous sized bdrms, full 4-pc bath, laundry & a rec room equipped with a bar w/ beverage fridge & accent lighting. An amazing place to call home…minutes to wineries, schools, hiking/biking trails & the beach! This is the best of ALL worlds…balancing luxury, convenience & room for all your toys! (id:39198)
Pièces
- TypeNiveauDimensionsPlancher
- ServiceAutre7' 3.9" x 5' 9.6"Autre
- Salle de loisirsAutre18' 9.6" x 11' 3.9"Autre
- Salle de lavageAutre6' 9" x 5' 9.6"Autre
- Chambre à coucherAutre9' 6" x 11' 3.9"Autre
- Chambre à coucherAutre12' 5" x 10' 9"Autre
- Salle de bainsAutre6' 11" x 7' 3.9"Autre
- Chambre à coucher principalePrincipal13' 9.6" x 12' 3"Autre
- SalonPrincipal18' 3" x 13' 3"Autre
- CuisinePrincipal7' 2" x 9' 8"Autre
- Salle à mangerPrincipal7' 2" x 9' 8"Autre
- Salle de bain attenantePrincipal9' 6" x 10' 3"Autre
- Salle de bainsPrincipal4' 6.9" x 7' 9.6"Autre
Agents de cette inscription
Demandez plus d’infos
Demandez plus d’infos
Emplacement
759 Barnaby Road, Kelowna, British Columbia, V1W4N9 Canada
Autour de cette propriété
En savoir plus au sujet du quartier et des commodités autour de cette résidence.
Demander de l’information sur le quartier
En savoir plus au sujet du quartier et des commodités autour de cette résidence
Demander maintenantCalculatrice de versements hypothécaires
- $
- %$
- %
- Capital et intérêts 0
- Impôt foncier 0
- Frais de copropriété 0

