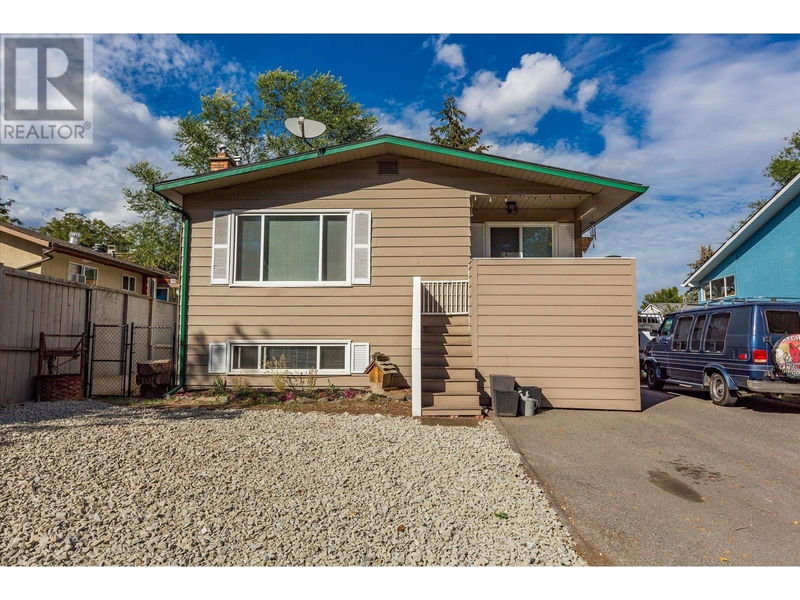Caractéristiques principales
- MLS® #: 10324733
- ID de propriété: SIRC2102933
- Type de propriété: Résidentiel, Maison unifamiliale détachée
- Construit en: 1976
- Chambre(s) à coucher: 4
- Salle(s) de bain: 2
- Stationnement(s): 1
- Inscrit par:
- Royal LePage Kelowna
Description de la propriété
Welcome to this well-kept suited home offering flexibility, income potential, and future development in one of Kelowna's most desirable neighbourhoods. With a 2-bedroom upstairs suite and a bright, updated 2-bedroom downstairs suite, it’s perfect for homeowners looking to offset mortgage costs or investors seeking high rental demand in a prime location. Easily convertible back to a 1 unit home for larger families or multi-generational living. The detached garage with shop space is a fantastic bonus for hobbyists or those needing extra storage, while the additional driveway parking adds convenience. Enjoy a low-maintenance front yard and a fully fenced backyard, ideal for kids, pets, and hosting. Location is everything, and this home is near several elementary schools, KSS and Okanagan College, making it perfect for families and students. A short distance from the walkable Pandosy Village, you’ll have access to boutique shopping, trendy cafes, and some of Kelowna's favourite dining. Plus, with beaches and parks nearby, outdoor adventures are steps away. The home sits on the Ethel bike path, great added bonus for cyclists, active transport, and families. MF1 zoning for infill housing provides excellent future development potential in this growing area. With stable rental income and proximity to all the essentials, this home is an exceptional opportunity for homeowners and investors alike. Don’t miss out—schedule your showing today! (id:39198)
Pièces
- TypeNiveauDimensionsPlancher
- SalonSous-sol15' x 13' 2"Autre
- Salle de lavageSous-sol7' 6" x 13'Autre
- Salle de bainsSous-sol8' 6" x 9' 9"Autre
- Chambre à coucherSous-sol10' 9.6" x 13' 6.9"Autre
- Chambre à coucherSous-sol10' 9.6" x 13' 8"Autre
- CuisineSous-sol8' x 13'Autre
- AtelierPrincipal18' x 22'Autre
- Salle de bainsPrincipal7' x 8' 9.9"Autre
- Chambre à coucherPrincipal10' x 11' 3"Autre
- Chambre à coucher principalePrincipal10' 6" x 13' 9"Autre
- CuisinePrincipal9' 2" x 12' 8"Autre
- Salle à mangerPrincipal8' 3.9" x 11' 3"Autre
- SalonPrincipal20' 3.9" x 15' 9.9"Autre
Agents de cette inscription
Demandez plus d’infos
Demandez plus d’infos
Emplacement
910 Raymer Avenue, Kelowna, British Columbia, V1Y4Z9 Canada
Autour de cette propriété
En savoir plus au sujet du quartier et des commodités autour de cette résidence.
Demander de l’information sur le quartier
En savoir plus au sujet du quartier et des commodités autour de cette résidence
Demander maintenantCalculatrice de versements hypothécaires
- $
- %$
- %
- Capital et intérêts 0
- Impôt foncier 0
- Frais de copropriété 0

