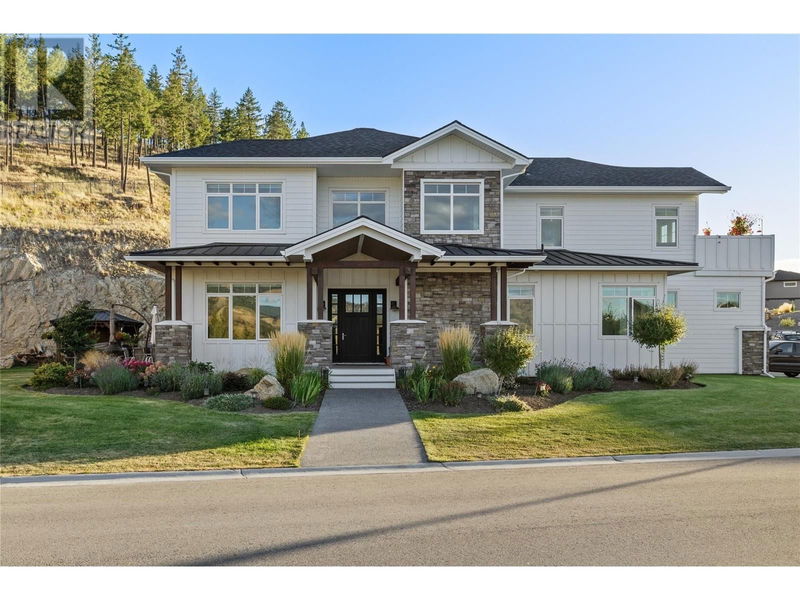Caractéristiques principales
- MLS® #: 10323975
- ID de propriété: SIRC2102906
- Type de propriété: Résidentiel, Maison unifamiliale détachée
- Construit en: 2019
- Chambre(s) à coucher: 4
- Salle(s) de bain: 2+1
- Stationnement(s): 4
- Inscrit par:
- Real Broker B.C. Ltd
Description de la propriété
This pristine, farmhouse-inspired luxury home showcases exceptional craftsmanship and attention to detail. The custom millwork and premium finishes are seamlessly paired with a warm, timeless interior design, creating an inviting and elegant living environment. Stepping into the grand entry, you’ll be greeted by an expansive layout perfect for entertaining. The chef’s kitchen is a true highlight, featuring top-of-the-line appliances, a substantial island, and a secondary prep kitchen. Boasting 4 bedrooms and 3 bathrooms there is plenty of room here. Thoughtfully designed, the main floor includes a flexible den/bedroom or office space, a bathroom, and a mudroom with a built-in dog wash station. As you move upstairs, you'll be captivated by the two-story ceilings and expansive windows that frame breathtaking mountain views. The primary suite is strategically positioned to capture serene lake views from the deck and features a walk-in wardrobe, a spa-like ensuite. Two additional spacious bedrooms share a Jack-and-Jill bathroom, completing this well-planned layout. Energy-efficient and forward-thinking, this home generates as much energy as it consumes. The yard is pool sized and fully landscaped. As a former PNE Prize Home, it’s designed to impress on every level. Located in a vibrant, newer community of executive homes, you'll enjoy close proximity to schools, scenic trails, and the renowned Big White Ski and Mountain Biking Resort. (id:39198)
Pièces
- TypeNiveauDimensionsPlancher
- Autre2ième étage9' 11" x 13' 3"Autre
- Chambre à coucher principale2ième étage24' 2" x 12' 2"Autre
- Salle de lavage2ième étage9' 6" x 8' 3"Autre
- Chambre à coucher2ième étage11' 3" x 21'Autre
- Chambre à coucher2ième étage13' 9.6" x 15' 9.9"Autre
- Salle de bain attenante2ième étage20' x 13' 3"Autre
- Salle de bains2ième étage11' 8" x 8' 9.6"Autre
- AutrePrincipal8' 5" x 18' 5"Autre
- Chambre à coucherPrincipal13' 9.6" x 11' 9.6"Autre
- FoyerPrincipal9' 9" x 6' 6.9"Autre
- AutrePrincipal22' 3" x 22' 11"Autre
- CuisinePrincipal6' 5" x 13' 3"Autre
- RangementPrincipal8' 8" x 7' 6"Autre
- Salle de bainsPrincipal7' 2" x 7' 6.9"Autre
- VestibulePrincipal10' 8" x 7' 6"Autre
- SalonPrincipal12' 9.6" x 19' 9.6"Autre
- Salle à mangerPrincipal13' 9.6" x 15' 9.6"Autre
- CuisinePrincipal17' 6.9" x 13' 9.6"Autre
Agents de cette inscription
Demandez plus d’infos
Demandez plus d’infos
Emplacement
2191 Lavetta Drive, Kelowna, British Columbia, V1P1V1 Canada
Autour de cette propriété
En savoir plus au sujet du quartier et des commodités autour de cette résidence.
Demander de l’information sur le quartier
En savoir plus au sujet du quartier et des commodités autour de cette résidence
Demander maintenantCalculatrice de versements hypothécaires
- $
- %$
- %
- Capital et intérêts 0
- Impôt foncier 0
- Frais de copropriété 0

