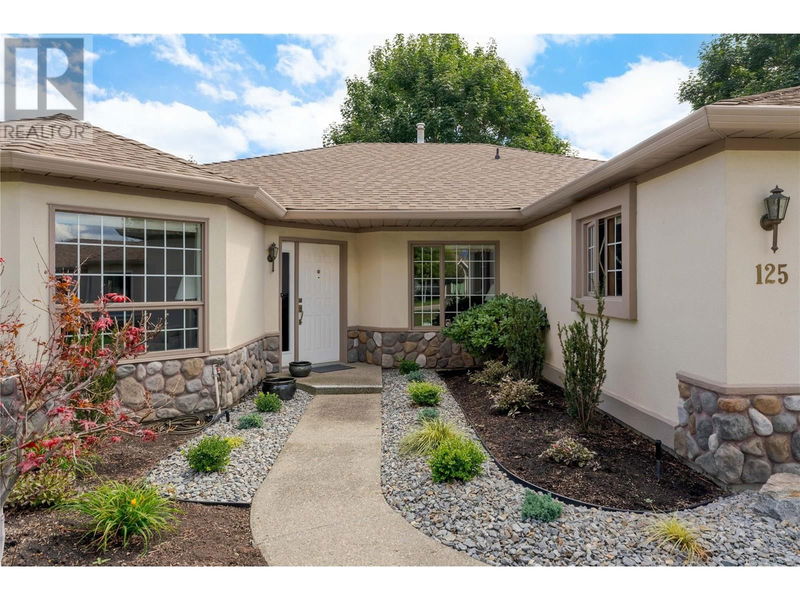Caractéristiques principales
- MLS® #: 10324418
- ID de propriété: SIRC2097790
- Type de propriété: Résidentiel, Maison unifamiliale détachée
- Construit en: 1990
- Chambre(s) à coucher: 2
- Salle(s) de bain: 2
- Stationnement(s): 4
- Inscrit par:
- RE/MAX Kelowna - Stone Sisters
Description de la propriété
Updated home, perfectly located on one of the largest lots in a serene 55+ community. This immaculate property offers unmatched privacy, surrounded by lush, mature greenery that creates a peaceful, natural retreat. Pride of ownership is clear from the moment you arrive. Seller has addressed all major updates, providing buyers with peace of mind. Inside, warm oak hardwood flooring flows throughout, complemented by elegant crown molding for a touch of luxury. The open-concept living space is bright and airy, with large windows that flood the interior with natural light. The timeless kitchen is bright and inviting, flowing to both the dining areas. Entertain in the generously sized formal living room. The primary suite includes a spacious walk-in closet and a well-appointed ensuite. A secondary bedroom plus a versatile den that could easily be used as a third bedroom or office create a fantastic floorplan. Residents here enjoy exclusive access to a range of amenities, including a clubhouse, indoor pool and hot tub, games room, and fitness center. Don't miss the opportunity to own this immaculate home with a unique, large, south facing backyard! (id:39198)
Pièces
- TypeNiveauDimensionsPlancher
- AutrePrincipal12' x 13' 5"Autre
- AutrePrincipal20' 9" x 19' 3.9"Autre
- Salle de lavagePrincipal9' 5" x 8' 9.6"Autre
- Salle de bainsPrincipal5' 11" x 9' 9.6"Autre
- Chambre à coucherPrincipal11' 9.9" x 10' 5"Autre
- Salle de bain attenantePrincipal12' 5" x 8' 11"Autre
- Chambre à coucher principalePrincipal14' 11" x 14' 9"Autre
- Salle familialePrincipal17' 6" x 11' 9.9"Autre
- Coin repasPrincipal7' 9" x 13' 9.6"Autre
- CuisinePrincipal9' 3" x 13' 9.6"Autre
- BoudoirPrincipal11' 6.9" x 10' 5"Autre
- Salle à mangerPrincipal12' x 11'Autre
- SalonPrincipal14' x 15'Autre
- AutrePrincipal14' 11" x 7' 8"Autre
Agents de cette inscription
Demandez plus d’infos
Demandez plus d’infos
Emplacement
1201 Cameron Avenue Unit# 125, Kelowna, British Columbia, V1W3S1 Canada
Autour de cette propriété
En savoir plus au sujet du quartier et des commodités autour de cette résidence.
Demander de l’information sur le quartier
En savoir plus au sujet du quartier et des commodités autour de cette résidence
Demander maintenantCalculatrice de versements hypothécaires
- $
- %$
- %
- Capital et intérêts 0
- Impôt foncier 0
- Frais de copropriété 0

