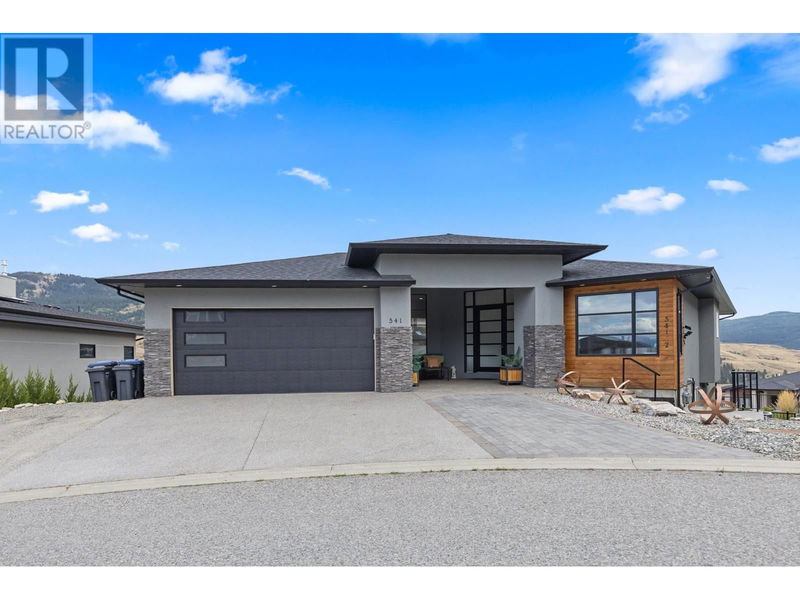Caractéristiques principales
- MLS® #: 10324458
- ID de propriété: SIRC2096699
- Type de propriété: Résidentiel, Maison unifamiliale détachée
- Construit en: 2018
- Chambre(s) à coucher: 5
- Salle(s) de bain: 4
- Stationnement(s): 4
- Inscrit par:
- RE/MAX Kelowna
Description de la propriété
Welcome to this bright and modern 5-bedroom, 4-bathroom home located in the upscale BlueSky Community in Black Mountain. This home offers a spacious and functional layout, perfect for families or those looking for extra room. The kitchen features sleek stainless-steel appliances, gas cooktop, quarts countertops, walk in pantry and substantial sit-up island. Flowing seamlessly into the dining and living area, this open concept design is great for entertaining or day-to-day living. On the main level, the large primary bedroom is a sight to see. Featuring an ensuite with double sinks, separate dressing table, a standalone tub, walk-in shower, and a generous walk-in closet. Currently used as a generous office space, the second upper-level bedroom proves to be very versatile. The walk out basement is perfect for extended families, including a living room area, gym with a wet bar (or could be a theatre room), two additional large bedrooms, bathroom with tiled shower and double sinks. To top it off, there's a spacious separate legal suite with its own 1-bedroom and bathroom; ideal for rental income or guests. Located in a quiet neighbourhood, this home offers a fully fenced backyard with scenic mountain views. Enjoy the peace and comfort of this high-end community while still being close to local amenities, bus stop, hiking trails, parks, Black Mountain Golf Course, and Big White Mountain. Book your showing today! (id:39198)
Pièces
- TypeNiveauDimensionsPlancher
- Salle de sportAutre21' 8" x 26' 3"Autre
- Chambre à coucherAutre11' 3.9" x 18' 8"Autre
- Salle de bainsAutre8' x 8' 2"Autre
- Chambre à coucherAutre12' 2" x 19' 2"Autre
- Salle de loisirsAutre21' 6.9" x 24' 9.6"Autre
- Salle de lavagePrincipal8' 6" x 12' 2"Autre
- AutrePrincipal6' 8" x 8' 3"Autre
- Salle de bainsPrincipal5' x 9'Autre
- Chambre à coucherPrincipal11' 6.9" x 13' 2"Autre
- Salle de bain attenantePrincipal14' 11" x 17' 5"Autre
- Chambre à coucher principalePrincipal20' 9" x 24'Autre
- SalonPrincipal20' 8" x 25' 2"Autre
- Salle à mangerPrincipal8' 5" x 12' 2"Autre
- CuisinePrincipal11' 5" x 19' 6"Autre
- CuisineAutre14' 9.6" x 17' 8"Autre
- Salle de bainsAutre12' 9" x 5' 3"Autre
- Chambre à coucher principaleAutre12' 3.9" x 14' 2"Autre
- SalonAutre15' x 20'Autre
Agents de cette inscription
Demandez plus d’infos
Demandez plus d’infos
Emplacement
541 Barra Lane, Kelowna, British Columbia, V1P1T3 Canada
Autour de cette propriété
En savoir plus au sujet du quartier et des commodités autour de cette résidence.
Demander de l’information sur le quartier
En savoir plus au sujet du quartier et des commodités autour de cette résidence
Demander maintenantCalculatrice de versements hypothécaires
- $
- %$
- %
- Capital et intérêts 0
- Impôt foncier 0
- Frais de copropriété 0

