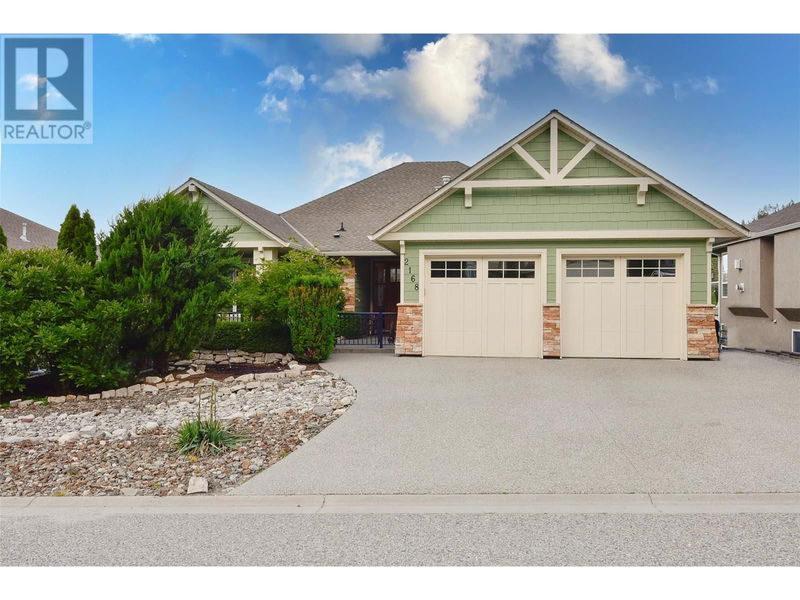Caractéristiques principales
- MLS® #: 10324253
- ID de propriété: SIRC2092506
- Type de propriété: Résidentiel, Maison unifamiliale détachée
- Construit en: 2002
- Chambre(s) à coucher: 6
- Salle(s) de bain: 2+1
- Stationnement(s): 4
- Inscrit par:
- Coldwell Banker Horizon Realty
Description de la propriété
Check out this stunning Rancher with walkout basement in Kelowna's desirable Dilworth Neighbourhood. This home stands out above the rest with its unique roof lines and curb appeal. Spend your time enjoying your morning coffee on the private front porch area, or taking in the City/Mountain views off the back patio. Inside, you will see beautiful hardwood floors, vaulted ceilings, large floor to ceiling windows, and large rooms throughout the home; including a master suite and kitchen that are sure to impress. The lower Floor plan should be relatively easy to create a 2 bedroom suite leaving 2 additional bedrooms available for the upper occupant. With just a short drive(or walk) to shops, parks and the Kelowna Golf and Country Club, this home is in the ideal location for anyone trying to experience all Kelowna has to offer. (id:39198)
Pièces
- TypeNiveauDimensionsPlancher
- Chambre à coucherSous-sol18' 11" x 15' 9.9"Autre
- AutreSous-sol6' 5" x 6' 2"Autre
- ServiceSous-sol6' 3" x 13' 2"Autre
- RangementSous-sol15' 5" x 16' 3.9"Autre
- AutreSous-sol5' 11" x 6' 9"Autre
- Chambre à coucherSous-sol11' 9.9" x 13'Autre
- Salle de bainsSous-sol7' 9" x 8' 8"Autre
- Chambre à coucherSous-sol12' x 15' 9.9"Autre
- Salle familialeSous-sol18' 9.6" x 23' 3"Autre
- BoudoirSous-sol15' 5" x 16' 3.9"Autre
- Chambre à coucherSous-sol14' 9.9" x 10' 6.9"Autre
- Chambre à coucher principalePrincipal13' 11" x 15' 11"Autre
- AutrePrincipal9' x 8' 6.9"Autre
- AutrePrincipal9' 3.9" x 9' 6.9"Autre
- Salle de bain attenantePrincipal13' 9.9" x 11' 2"Autre
- Salle de bainsPrincipal5' 9.9" x 4' 9"Autre
- Chambre à coucherPrincipal13' 11" x 11' 11"Autre
- FoyerPrincipal11' 9" x 9' 6.9"Autre
- Salle de lavagePrincipal12' 6.9" x 10' 9.6"Autre
- Garde-mangerPrincipal4' 6" x 4' 9"Autre
- CuisinePrincipal11' 8" x 16' 5"Autre
- Salle à mangerPrincipal12' 9.6" x 15' 11"Autre
- SalonPrincipal18' x 15' 3.9"Autre
Agents de cette inscription
Demandez plus d’infos
Demandez plus d’infos
Emplacement
2168 Chilcotin Crescent, Kelowna, British Columbia, V1V2M8 Canada
Autour de cette propriété
En savoir plus au sujet du quartier et des commodités autour de cette résidence.
Demander de l’information sur le quartier
En savoir plus au sujet du quartier et des commodités autour de cette résidence
Demander maintenantCalculatrice de versements hypothécaires
- $
- %$
- %
- Capital et intérêts 0
- Impôt foncier 0
- Frais de copropriété 0

