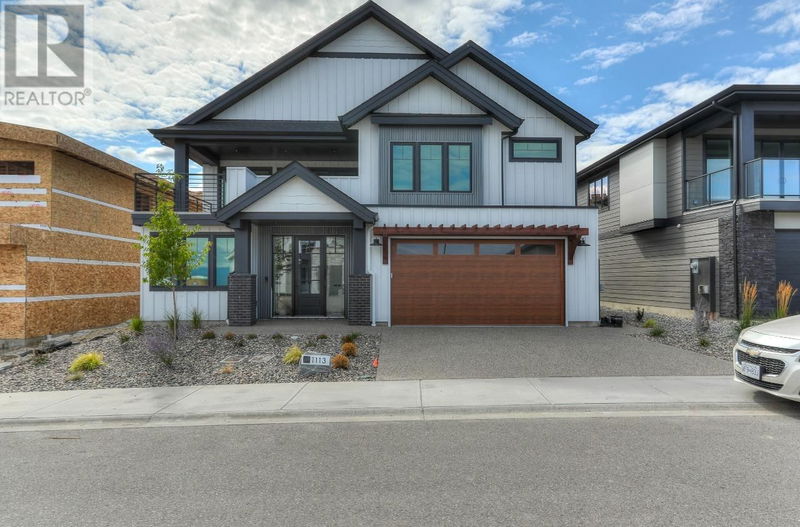Caractéristiques principales
- MLS® #: 10324338
- ID de propriété: SIRC2092491
- Type de propriété: Résidentiel, Maison unifamiliale détachée
- Construit en: 2024
- Chambre(s) à coucher: 5
- Salle(s) de bain: 3+1
- Stationnement(s): 4
- Inscrit par:
- Bode Platform Inc
Description de la propriété
Welcome to Carrington Homes an award winning builder! Nestled in the Trailhead neighborhood in the Ponds, this walk-up style home seamlessly blends modern farmhouse aesthetics with contemporary comfort. Front entry has a den, rec room and powder room. Main living is upstairs where you will discover a spacious main floor that welcomes you with open arms. The grand great room beckons with its airy ambiance, perfect for cozy gatherings or quiet evenings by the fireplace. Adjacent, the dining area offers a warm embrace for shared meals and cherished conversations. The heart of this home lies in its L-shaped kitchen, a culinary haven where functionality meets style. Equipped with a central island and a generous pantry, it's designed to inspire your inner chef. Step outside onto the covered deck, accessible from both the great room and the master bedroom, and immerse yourself in the serenity of the outdoors. This Home also has a 1 bed Legal Suite mortgage helper with private entrance. (id:39198)
Pièces
- TypeNiveauDimensionsPlancher
- Chambre à coucher2ième étage12' 9.6" x 9' 11"Autre
- Chambre à coucher2ième étage12' 9.6" x 9' 11"Autre
- Chambre à coucher principale2ième étage16' 6.9" x 12' 9.9"Autre
- Salle de lavage2ième étage9' 8" x 5' 5"Autre
- Cuisine2ième étage12' 5" x 15' 8"Autre
- Salle à manger2ième étage9' 11" x 7' 6"Autre
- Salon2ième étage17' 6" x 17' 9.6"Autre
- Chambre à coucherPrincipal8' 9.9" x 10' 11"Autre
- Chambre à coucherPrincipal11' 2" x 13' 6.9"Autre
- BoudoirPrincipal10' 11" x 8' 9.9"Autre
- CuisinePrincipal8' 2" x 15' 3"Autre
- Salle à mangerPrincipal5' 3" x 15' 11"Autre
- SalonPrincipal12' 9.9" x 15' 2"Autre
- FoyerPrincipal9' 3.9" x 10' 9.6"Autre
- Salle de lavagePrincipal4' 9" x 7' 3"Autre
- ServicePrincipal9' 3.9" x 7' 3.9"Autre
- Salle de loisirsPrincipal13' 8" x 17' 3"Autre
Agents de cette inscription
Demandez plus d’infos
Demandez plus d’infos
Emplacement
1113 Collinson Court, Kelowna, British Columbia, V1W0C3 Canada
Autour de cette propriété
En savoir plus au sujet du quartier et des commodités autour de cette résidence.
Demander de l’information sur le quartier
En savoir plus au sujet du quartier et des commodités autour de cette résidence
Demander maintenantCalculatrice de versements hypothécaires
- $
- %$
- %
- Capital et intérêts 0
- Impôt foncier 0
- Frais de copropriété 0

