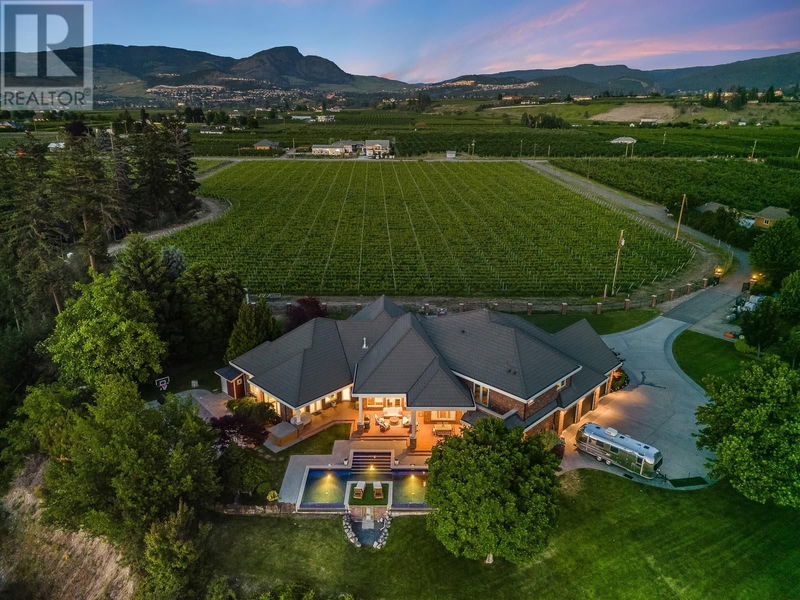Caractéristiques principales
- MLS® #: 10323866
- ID de propriété: SIRC2092421
- Type de propriété: Résidentiel, Maison unifamiliale détachée
- Construit en: 2006
- Chambre(s) à coucher: 6
- Salle(s) de bain: 4+2
- Stationnement(s): 23
- Inscrit par:
- Vantage West Realty Inc.
Description de la propriété
Enjoy 20 acres of pristinely landscaped privacy and some of the best views in Kelowna. Discover the splendour of a 6-bed, 6485 sq ft family home meticulously designed to embrace elegance and comfort. The spacious layout provides room for everyone, with main floor living, an oversized triple garage, and an additional two-bedroom house on the property. Immerse yourself in the panoramic vistas of Okanagan Lake and the city of Kelowna. Enjoy the daily spectacle of nature's beauty from the comfort of your own home. Located mere minutes from everything, this estate perfectly balances tranquillity and accessibility. Experience the exclusivity of one of the most sought-after addresses in the Valley. Indulge in the splendours of outdoor living with the tiled pool, ample covered patio spaces, and a sprawling concrete sports court. Immerse yourself in a world of relaxation, entertainment, and enjoyment right on your doorstep. There is lots of room for someone to build their dream outbuilding! Don't let this unparalleled opportunity slip away. Reach out today to learn more about this incredible legacy estate. With 11.5 acres of near-organic Pinot Noir grapevines, this estate presents an incredible opportunity for wine enthusiasts. Over $48,000 a year of income is generated from the leased vines, and the potential for additional income is approximately $30,000 from the second home. The seller is willing to do creative financing. Contact now and embark on the journey of a lifetime. (id:39198)
Pièces
- TypeNiveauDimensionsPlancher
- Chambre à coucher2ième étage13' 9.6" x 11' 3.9"Autre
- Salle de bain attenante2ième étage6' 9" x 10' 9.9"Autre
- Chambre à coucher2ième étage12' 5" x 12' 9.9"Autre
- Salle de bainsSous-sol11' 2" x 6' 3.9"Autre
- AutreSous-sol33' 9.9" x 12' 6"Autre
- Cave à vinSous-sol9' 9.9" x 8' 5"Autre
- Chambre à coucherSous-sol19' 6.9" x 14' 5"Autre
- Chambre à coucherSous-sol11' 3.9" x 12' 3.9"Autre
- Salle de loisirsSous-sol29' 9" x 30' 6.9"Autre
- Salle de sportSous-sol16' 6" x 22' 3.9"Autre
- Salle de bainsPrincipal9' 9.6" x 6' 8"Autre
- AutrePrincipal16' 6" x 14' 9.9"Autre
- Chambre à coucher principalePrincipal24' 9" x 16' 3.9"Autre
- SalonPrincipal25' 9.9" x 26' 9"Autre
- AutrePrincipal16' 3.9" x 16' 3.9"Autre
- Salle de bainsPrincipal6' 9.9" x 8' 9"Autre
- Salle de lavagePrincipal14' 8" x 14' 3"Autre
- AutrePrincipal17' 3" x 19' 8"Autre
- FoyerPrincipal8' 9.9" x 14' 6.9"Autre
- Chambre à coucherPrincipal16' 5" x 17' 3"Autre
- Salle de bain attenantePrincipal13' 9.6" x 16' 6"Autre
- Salle de bainsPrincipal11' 9.9" x 8' 9.6"Autre
- CuisinePrincipal23' 5" x 26' 3"Autre
- Salle familialePrincipal18' x 22' 3.9"Autre
- AutrePrincipal7' 3.9" x 6' 2"Autre
- Garde-mangerPrincipal9' 5" x 11'Autre
- Salle à mangerPrincipal18' 3" x 14' 11"Autre
Agents de cette inscription
Demandez plus d’infos
Demandez plus d’infos
Emplacement
2830 East Kelowna Road, Kelowna, British Columbia, V1W4H5 Canada
Autour de cette propriété
En savoir plus au sujet du quartier et des commodités autour de cette résidence.
Demander de l’information sur le quartier
En savoir plus au sujet du quartier et des commodités autour de cette résidence
Demander maintenantCalculatrice de versements hypothécaires
- $
- %$
- %
- Capital et intérêts 0
- Impôt foncier 0
- Frais de copropriété 0

