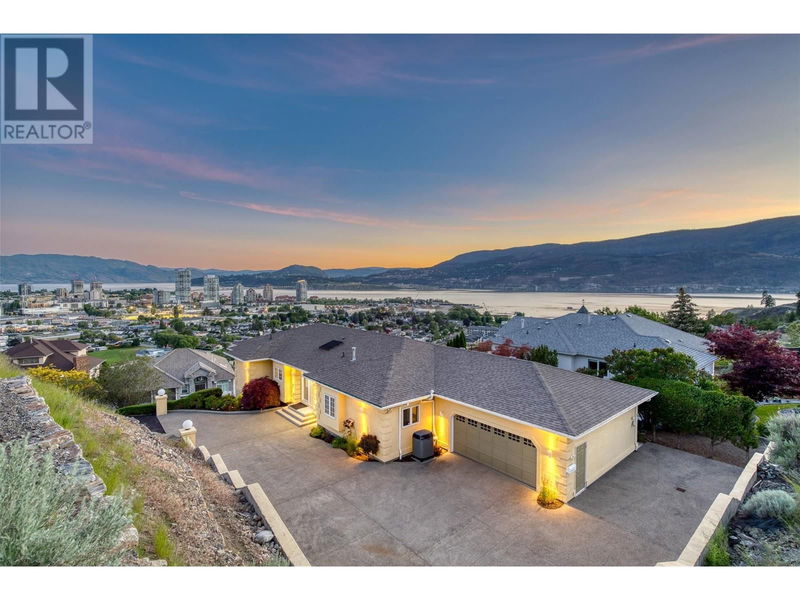Caractéristiques principales
- MLS® #: 10324391
- ID de propriété: SIRC2092420
- Type de propriété: Résidentiel, Maison unifamiliale détachée
- Construit en: 1992
- Chambre(s) à coucher: 3
- Salle(s) de bain: 3
- Stationnement(s): 6
- Inscrit par:
- Macdonald Realty Interior
Description de la propriété
One-of-a-kind property perched along the hills of Mount Royal just minutes to downtown Kelowna with one of the best views of the lake and city. Downtown living with the convenience of lock and leave lifestyle. Designed for one-level living the home is perfectly positioned to capture 180 degrees of stunning views with incredible sightliness that offer privacy from the neighbors. Completely renovated with a legal suite perfect for visiting guests, AirBNB potential or additional space for personal use. The kitchen features timeless white cabinetry with detailed woodwork including custom toe kicks, arches, wine storage and wooden hood fan. The kitchen is open to the dining room and living area with linear gas fireplace. The primary suite has access to the deck and large ensuite with heated towel bar, jetted tub and tile shower. At the rear, is the laundry/office room. A 20 ft rock wall leads you to the lower walk out level with equally stunning views. This bright updated one bedroom and den legal suite has 10ft ceilings with living and dining room, full kitchen, full bathroom and separate laundry. The home is nestled into the hillside of Knox Mountain with 0.4 of an acre and offers low maintenance landscaping and gentle sloping driveway. Space for RV/Boat. Located near endless hiking/biking trails, beach, dog park, and tennis courts. If you are looking for the convenience of downtown living but without the noise and high condo fees, this is a perfect property for you. (id:39198)
Pièces
- TypeNiveauDimensionsPlancher
- Cave à vinAutre9' 3" x 6' 8"Autre
- ServiceAutre9' 8" x 7' 8"Autre
- RangementAutre9' 8" x 7'Autre
- BoudoirAutre11' 9.6" x 7' 6"Autre
- CuisineAutre10' 9.6" x 12' 11"Autre
- Salle familialeAutre19' 9.9" x 12' 5"Autre
- Chambre à coucherAutre19' 6.9" x 10' 3.9"Autre
- Salle de bainsAutre9' 5" x 7' 3"Autre
- Chambre à coucher principalePrincipal19' 9.9" x 18' 9.9"Autre
- SalonPrincipal26' 3.9" x 15' 9.9"Autre
- Salle de lavagePrincipal9' 9.6" x 15' 9"Autre
- CuisinePrincipal26' 3.9" x 17' 6"Autre
- Salle à mangerPrincipal9' 6" x 20' 6"Autre
- Chambre à coucherPrincipal9' 5" x 12' 2"Autre
- Salle de bain attenantePrincipal12' 9.6" x 10' 3.9"Autre
- Salle de bainsPrincipal7' 9.6" x 10' 9.6"Autre
Agents de cette inscription
Demandez plus d’infos
Demandez plus d’infos
Emplacement
647 Royal Pine Drive, Kelowna, British Columbia, V1Y9K5 Canada
Autour de cette propriété
En savoir plus au sujet du quartier et des commodités autour de cette résidence.
Demander de l’information sur le quartier
En savoir plus au sujet du quartier et des commodités autour de cette résidence
Demander maintenantCalculatrice de versements hypothécaires
- $
- %$
- %
- Capital et intérêts 0
- Impôt foncier 0
- Frais de copropriété 0

