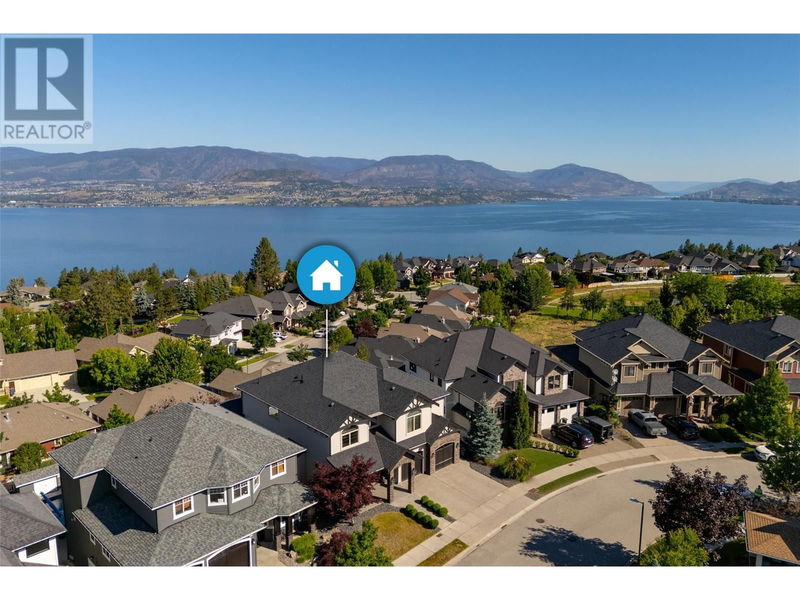Caractéristiques principales
- MLS® #: 10324339
- ID de propriété: SIRC2088461
- Type de propriété: Résidentiel, Maison unifamiliale détachée
- Construit en: 2008
- Chambre(s) à coucher: 5
- Salle(s) de bain: 4+1
- Stationnement(s): 4
- Inscrit par:
- Royal LePage Kelowna
Description de la propriété
Discover luxury living in Kettle Valley from this fabulous updated family home with front row lake and city views! Vaulted ceilings with walls of windows flood the open great room anchored by the floor to ceiling stone fireplace! The gourmet island kitchen with premium appliances link indoor outdoor living to expansive decks overlooking the pool and lake below making entertaining a breeze! High end finishing throughout! Home office at front door, oversized mudroom with built-ins help kids stay organized. Meander upstairs to three primary bedrooms each boasting ensuites plus the oversized laundry and built-in work station for the kiddos are just steps away! Enjoy natural light throughout thanks to the wall of windows in the great room! Soak in amenities like the lower level recreation room with wet bar, full equipped gym, and home theatre. Outside, relax by the inground pool, hot tub, and pergola amidst mature landscaping. Hardwoods add elegance, while stellar lake and city views complete this exceptional retreat. Close to amenities and fostering a strong sense of community, this home epitomizes modern comfort and style. (id:39198)
Pièces
- TypeNiveauDimensionsPlancher
- Chambre à coucher principale2ième étage16' 9" x 14' 9.9"Autre
- Salle de lavage2ième étage12' 9" x 9'Autre
- Salle de bains2ième étage12' 2" x 12' 8"Autre
- Salle de bain attenante2ième étage9' 6" x 16' 3.9"Autre
- Salle de bain attenante2ième étage5' 9.9" x 7' 8"Autre
- Chambre à coucher2ième étage15' 3.9" x 13' 3"Autre
- Chambre à coucher2ième étage13' 11" x 13'Autre
- Chambre à coucher2ième étage19' 6" x 11' 6"Autre
- ServiceAutre10' 8" x 15'Autre
- Média / DivertissementAutre20' 9" x 13' 9.9"Autre
- RangementAutre20' 3.9" x 7' 6.9"Autre
- Salle de loisirsAutre32' 6" x 30' 3.9"Autre
- AutreAutre3' 9" x 9' 2"Autre
- Salle de sportAutre16' 3.9" x 14' 9.9"Autre
- Chambre à coucherAutre12' 3.9" x 19' 3.9"Autre
- Salle de bainsAutre10' 3" x 11' 6"Autre
- AutreAutre5' x 11' 8"Autre
- BoudoirPrincipal10' 9" x 11' 6"Autre
- VestibulePrincipal8' 3.9" x 9' 3.9"Autre
- Pièce principalePrincipal21' 6" x 24' 2"Autre
- CuisinePrincipal16' 5" x 14' 9.9"Autre
- Salle familialePrincipal9' 5" x 15' 6.9"Autre
- Salle de bainsPrincipal5' 5" x 6' 8"Autre
- Salle à mangerPrincipal8' 9.6" x 14' 9.6"Autre
Agents de cette inscription
Demandez plus d’infos
Demandez plus d’infos
Emplacement
5330 Ptarmigan Street, Kelowna, British Columbia, V1W4S8 Canada
Autour de cette propriété
En savoir plus au sujet du quartier et des commodités autour de cette résidence.
Demander de l’information sur le quartier
En savoir plus au sujet du quartier et des commodités autour de cette résidence
Demander maintenantCalculatrice de versements hypothécaires
- $
- %$
- %
- Capital et intérêts 0
- Impôt foncier 0
- Frais de copropriété 0

