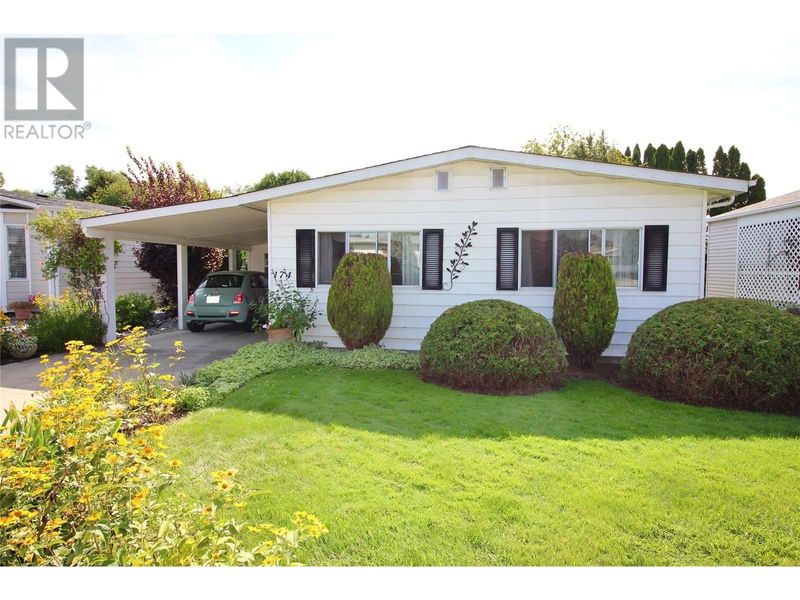Caractéristiques principales
- MLS® #: 10324277
- ID de propriété: SIRC2088448
- Type de propriété: Résidentiel, Maison unifamiliale détachée
- Construit en: 1984
- Chambre(s) à coucher: 2
- Salle(s) de bain: 2
- Stationnement(s): 1
- Inscrit par:
- Royal LePage Kelowna
Description de la propriété
Welcome to this spacious home in Sunrise Village. The dining, living and den area are all open to each other and make the home feel bright. The kitchen has a a built in pantry and much of this is on newer laminate flooring. Double French doors from the den area lead to an enclosed sunroom (unheated and not part of the square footage). The sunroom has access also to the carport and the patio and rear yard. There are two bedrooms with the master having its own three piece ensuite and multiple closets. The main bath is wheelchair accessible. Also there is a laundry with enough room to have storage and a deep freezer. The lot is on the south perimeter of Sunrise Village with additional space behind. The clubhouse has pool, hot tub, meeting room, dance floor, mail and library. There is plenty of home here and right in the middle of town. Great value for it's location! (id:39198)
Pièces
- TypeNiveauDimensionsPlancher
- Salle de lavagePrincipal7' 6" x 9'Autre
- Salle de bainsPrincipal5' x 8'Autre
- Chambre à coucherPrincipal9' 6" x 11'Autre
- Salle de bain attenantePrincipal6' 6.9" x 11' 2"Autre
- Chambre à coucher principalePrincipal11' 2" x 12' 8"Autre
- Salle à mangerPrincipal10' x 10' 6"Autre
- SalonPrincipal12' x 14' 6"Autre
- CuisinePrincipal9' 3" x 11' 3"Autre
Agents de cette inscription
Demandez plus d’infos
Demandez plus d’infos
Emplacement
1255 Raymer Avenue Unit# 174, Kelowna, British Columbia, V1W3S3 Canada
Autour de cette propriété
En savoir plus au sujet du quartier et des commodités autour de cette résidence.
Demander de l’information sur le quartier
En savoir plus au sujet du quartier et des commodités autour de cette résidence
Demander maintenantCalculatrice de versements hypothécaires
- $
- %$
- %
- Capital et intérêts 0
- Impôt foncier 0
- Frais de copropriété 0

