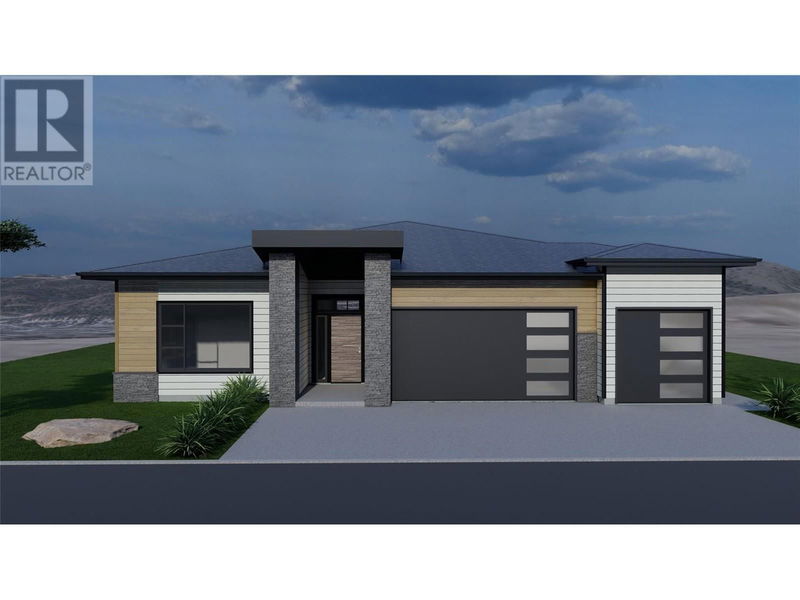Caractéristiques principales
- MLS® #: 10324104
- ID de propriété: SIRC2085394
- Type de propriété: Résidentiel, Maison unifamiliale détachée
- Construit en: 2024
- Chambre(s) à coucher: 4
- Salle(s) de bain: 3
- Stationnement(s): 6
- Inscrit par:
- Chamberlain Property Group
Description de la propriété
Own this home for net payments after rent revenue for approximately $3,100 per month with 20% downpayment! (Data is estimated, please conduct your own due diligence with your lender) Are you looking to cut your morning commute time down? University Heights is located approximately 20 minutes away from downtown Kelowna, 20 minutes from the heart of the Lower Mission and 16 minutes or less from Lake Country, positioning you close to work, but removed from the hustle and bustle so you can enjoy the peace and quiet you deserve. What about a neighbourhood where your kids can walk to one of the top rated schools in Kelowna? Aberdeen Hall Preparatory School is a 10 minute or less walk from University Heights. University Heights also falls within the catchment for North Glenmore Elementary and Dr. Knox Middle Schools. Welcome to The Stratford! This one level living brilliant floor plan by Ovation Homes has all of your needs covered, such as 4 bedrooms and 3 bathrooms (including a legal 1 bedroom suite), generously sized rooms, and a triple car garage, spread across just shy of 2,200 sqft! Build this home as it is shown or modify the plan to bring your own vision for a floor plan to life! Price is plus GST. *ask about other available building lots and floor plans!! (id:39198)
Pièces
- TypeNiveauDimensionsPlancher
- AutrePrincipal7' 2" x 10' 5"Autre
- CuisinePrincipal12' 5" x 10' 11"Autre
- Salle à mangerPrincipal9' 3.9" x 9' 6"Autre
- VestibulePrincipal9' 5" x 11' 2"Autre
- SalonPrincipal15' 11" x 15' 8"Autre
- Chambre à coucherPrincipal9' 11" x 14' 5"Autre
- Salle de bainsPrincipal8' 8" x 5'Autre
- Chambre à coucherPrincipal10' 9.6" x 12' 5"Autre
- AutrePrincipal6' x 10' 6.9"Autre
- Salle de bain attenantePrincipal6' x 5' 6"Autre
- Chambre à coucher principalePrincipal13' 9.6" x 14' 5"Autre
- AutreAutre4' 6.9" x 4'Autre
- Chambre à coucher principaleAutre10' 9.6" x 9' 11"Autre
- Salle de bainsAutre8' 2" x 5'Autre
- SalonAutre10' 6" x 9' 11"Autre
- CuisineAutre7' x 9' 11"Autre
Agents de cette inscription
Demandez plus d’infos
Demandez plus d’infos
Emplacement
710 Carleton Street, Kelowna, British Columbia, V1V0J2 Canada
Autour de cette propriété
En savoir plus au sujet du quartier et des commodités autour de cette résidence.
Demander de l’information sur le quartier
En savoir plus au sujet du quartier et des commodités autour de cette résidence
Demander maintenantCalculatrice de versements hypothécaires
- $
- %$
- %
- Capital et intérêts 0
- Impôt foncier 0
- Frais de copropriété 0

