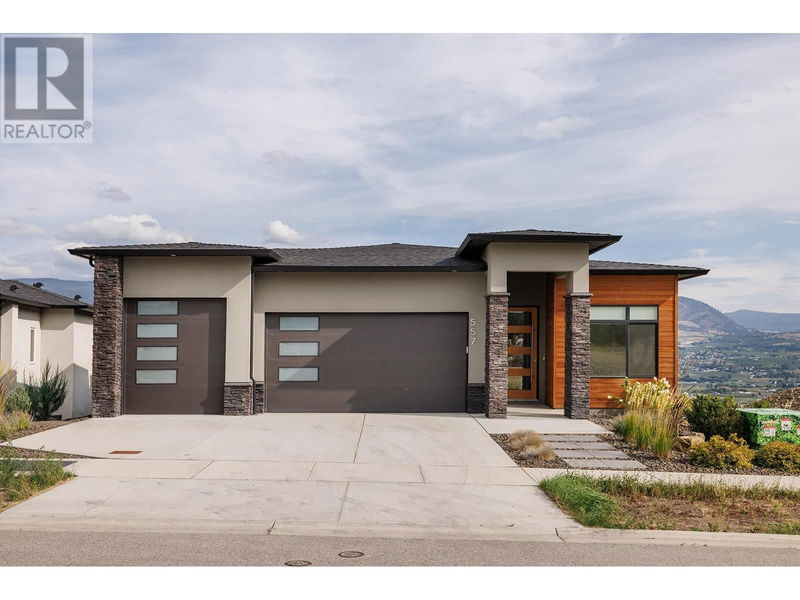Caractéristiques principales
- MLS® #: 10324011
- ID de propriété: SIRC2083393
- Type de propriété: Résidentiel, Maison unifamiliale détachée
- Construit en: 2018
- Chambre(s) à coucher: 4
- Salle(s) de bain: 3+1
- Stationnement(s): 6
- Inscrit par:
- Chamberlain Property Group
Description de la propriété
This is arguably one of the best buys available right now priced BELOW REPLACEMENT COST! Welcome to University Heights, your premier neighbourhood in the University District of Kelowna. University Heights is close to all the amenities your family needs. Steps from local biking and hiking trails, a 15 minute walk to UBCO and a 10 minute walk to Aberdeen Hall Preparatory School. Less than a 10 minute drive to Airport Village, Kelowna International Airport, and the Bear and Quail golf courses. With over 4,600 sqft of well appointed living space to explore, you must see this home! Some of the most notable features include: 4 bedroom + office or 5th bedroom; 3.5 bathrooms; a massive kitchen featuring Miele and Electrolux appliances; a walkthrough pantry off the garage entrance/mudroom; luxurious primary bedroom/ensuite retreat; home office with French doors; two bedrooms in the basement with their own ensuites and walk in closets; a third massive basement bedroom (no closet); wet bar; suspended slab theatre room and rec room/home gym/Dojo; low maintenance fenced yard with separate fenced dog run with synlawn for easy cleanup and maintenance; triple car garage with EV charger and dog wash station; plush carpet and durable vinyl plank flooring; and SO MUCH MORE! (id:39198)
Pièces
- TypeNiveauDimensionsPlancher
- Salle de bain attenanteSous-sol8' 9.6" x 9' 3"Autre
- CuisineSous-sol12' 6" x 6' 9"Autre
- ServiceSous-sol12' 3" x 13' 9.9"Autre
- Salle de loisirsSous-sol14' 2" x 25' 9"Autre
- Chambre à coucherSous-sol13' 9.9" x 19' 5"Autre
- Salle familialeSous-sol17' x 14' 9"Autre
- Média / DivertissementSous-sol13' 9.6" x 21' 9"Autre
- Chambre à coucherSous-sol13' x 13'Autre
- Salle de bain attenanteSous-sol8' 2" x 8' 9.9"Autre
- Chambre à coucherSous-sol13' x 12' 11"Autre
- Salle de lavageSous-sol8' 2" x 10' 9.9"Autre
- BoudoirSous-sol8' 3" x 7' 3"Autre
- VestibuleSous-sol9' x 12' 6"Autre
- Bureau à domicilePrincipal8' 8" x 11' 6"Autre
- AutrePrincipal10' 3" x 7' 6"Autre
- VestibulePrincipal9' 8" x 11' 2"Autre
- Salle de bain attenantePrincipal12' 11" x 14' 6"Autre
- Garde-mangerPrincipal7' 6" x 9' 2"Autre
- Salle à mangerPrincipal19' 9.6" x 10' 9.6"Autre
- Salle de bainsPrincipal5' x 5' 6"Autre
- Chambre à coucher principalePrincipal12' 9.9" x 21' 9.6"Autre
- SalonPrincipal13' 9.6" x 21' 6.9"Autre
- CuisinePrincipal17' 6" x 15' 3.9"Autre
Agents de cette inscription
Demandez plus d’infos
Demandez plus d’infos
Emplacement
557 Acadia Street, Kelowna, British Columbia, V1V0A8 Canada
Autour de cette propriété
En savoir plus au sujet du quartier et des commodités autour de cette résidence.
Demander de l’information sur le quartier
En savoir plus au sujet du quartier et des commodités autour de cette résidence
Demander maintenantCalculatrice de versements hypothécaires
- $
- %$
- %
- Capital et intérêts 0
- Impôt foncier 0
- Frais de copropriété 0

