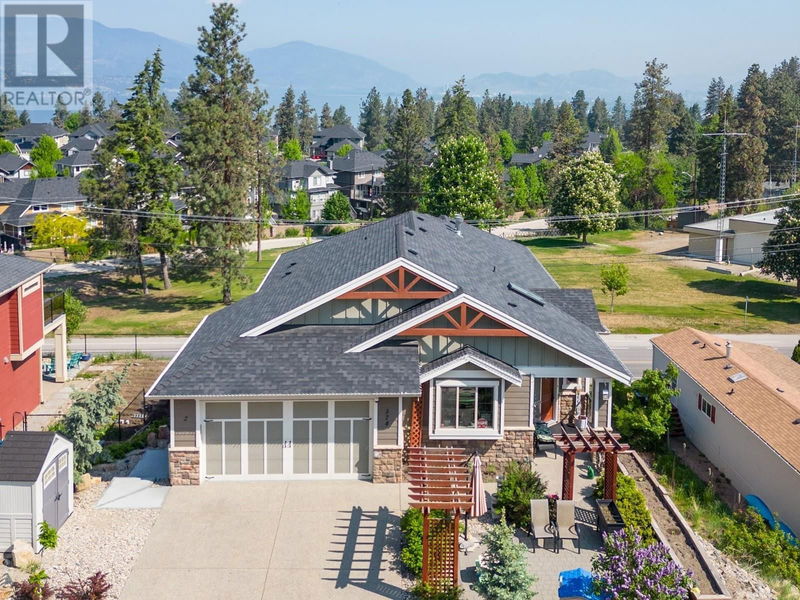Caractéristiques principales
- MLS® #: 10324042
- ID de propriété: SIRC2083382
- Type de propriété: Résidentiel, Maison unifamiliale détachée
- Construit en: 2012
- Chambre(s) à coucher: 6
- Salle(s) de bain: 4
- Stationnement(s): 2
- Inscrit par:
- Judy Lindsay Okanagan
Description de la propriété
6 BED - 4 BATH Custom built home situated on a cul-de-sac in the quiet neighborhood in Kettle Valley. 3,129 square feet house with a legal 3 bedroom suite, beautiful curb appeal with a double garage and lots of parking space is a hard place to find in Kettle Valley. Moving into the home the main floor offers an open floor plan with high vaulted ceilings. A large gourmet kitchen with gas range and center island opens onto the main living space and dining area with large windows facing lake and mountain views. Sliding doors off of the dining room leads to the large covered wrap around balcony with gas hook-up. Off of the hall is 3 bedrooms including a king size master suite with walk in closet and ensuite. Downstairs is a self-contained 3 bedroom suite. It has a large family room, dining area and walk out to private balcony. It offers 2 large bedrooms, plus a master bedroom with private ensuite. The house is close to Chute Lake Elementary, short drive from Lower Mission, hiking and biking trails and parks. (id:39198)
Pièces
- TypeNiveauDimensionsPlancher
- RangementSous-sol6' x 10'Autre
- Salle de bain attenanteSous-sol5' 9.9" x 9' 2"Autre
- Chambre à coucher principaleSous-sol12' 6.9" x 13'Autre
- Salle de bainsSous-sol4' 11" x 9' 2"Autre
- Chambre à coucherSous-sol10' x 10' 3.9"Autre
- Chambre à coucherSous-sol11' 6" x 12' 9.9"Autre
- Média / DivertissementSous-sol11' 11" x 11' 6.9"Autre
- SalonSous-sol15' 8" x 16'Autre
- RangementPrincipal6' x 9'Autre
- Salle de bain attenantePrincipal6' 5" x 10' 2"Autre
- Chambre à coucher principalePrincipal13' 9" x 14' 2"Autre
- Salle de bainsPrincipal4' 11" x 10' 2"Autre
- Chambre à coucherPrincipal12' 8" x 14'Autre
- Chambre à coucherPrincipal9' x 11' 9"Autre
- CuisinePrincipal11' 9" x 13' 3.9"Autre
- Salle à mangerPrincipal9' x 11' 11"Autre
- Pièce principalePrincipal15' 2" x 16'Autre
- FoyerPrincipal6' x 8'Autre
Agents de cette inscription
Demandez plus d’infos
Demandez plus d’infos
Emplacement
374 Trumpeter Court, Kelowna, British Columbia, V1W5J4 Canada
Autour de cette propriété
En savoir plus au sujet du quartier et des commodités autour de cette résidence.
Demander de l’information sur le quartier
En savoir plus au sujet du quartier et des commodités autour de cette résidence
Demander maintenantCalculatrice de versements hypothécaires
- $
- %$
- %
- Capital et intérêts 0
- Impôt foncier 0
- Frais de copropriété 0

