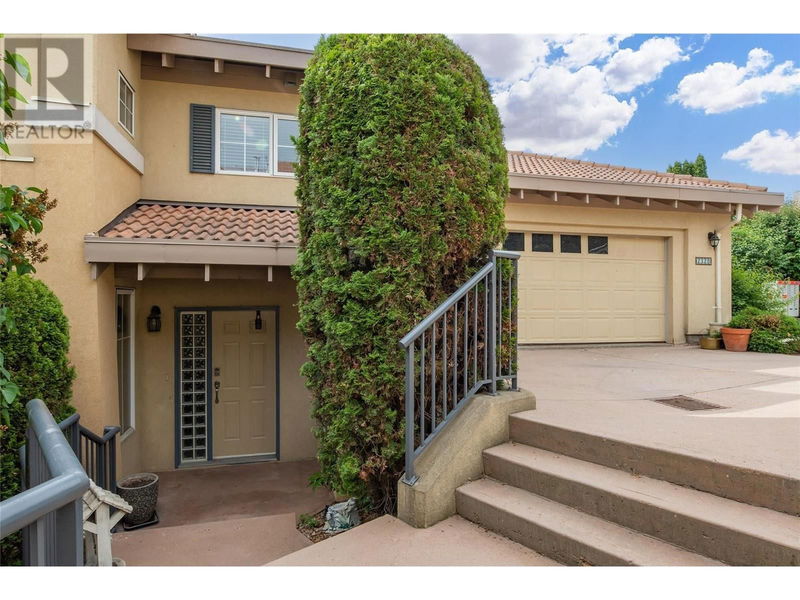Caractéristiques principales
- MLS® #: 10324066
- ID de propriété: SIRC2083374
- Type de propriété: Résidentiel, Condo
- Construit en: 1995
- Chambre(s) à coucher: 3
- Salle(s) de bain: 3+1
- Stationnement(s): 2
- Inscrit par:
- RE/MAX Kelowna
Description de la propriété
FANTASTIC VALUE, PRICED WELL BELOW ASSESSMENT ~ 2800 sf of SPACIOUS SERENITY ~ 3 STOREY, 3 BEDROOM, 2 OFFICE & 4 BATH TOWNHOME WITH SOARING CEILING, BIG BRIGHT WINDOWS, BEAUTIFUL NEUTRAL DECOR & 2 DECKS to showcase your 13th Fairway GOLF COURSE VIEWS! This Quail Ridge Community property overlooks one of Kelowna's Finest Award Winning Destination Courses ~ The Okanagan Golf Club's very own Quail and Bear courses! Find 3 bedrooms over the expansive split level floor plan. Upper floor has Primary suite with 1 additional bedroom, Main floor is host to Both Living Rooms & a LARGE Kitchen with Stainless Steel KitchenAid Appliances including Gas Range. The Downstairs Rec Room is the Perfect Entertaining Space with it's Bar alongside your generous Patio w/ BBQ station. Spend your leisure time golfing, taking a brisk walk, casual stroll or bike ride on one of the many trails & pathways that wind through the peaceful, natural forested landscape. Easily house your toys, bikes & clubs in your attached Double Car Garage. Located minutes to UBC Okanagan Campus & Aberdeen Hall Academy while 15 minutes drive to Downtown Kelowna & Lake Country. ADDED BONUS: KELOWNA INT'L AIRPORT MINUTES AWAY FOR YOUR LOCK & GO LIFESTYLE!!! (id:39198)
Pièces
- TypeNiveauDimensionsPlancher
- Rangement2ième étage6' 9.6" x 7' 9.6"Autre
- Salle de lavage2ième étage7' 6.9" x 6' 5"Autre
- Autre2ième étage20' 9.9" x 20' 5"Autre
- Boudoir3ième étage8' 8" x 9' 3"Autre
- Chambre à coucher3ième étage11' 6.9" x 11' 3.9"Autre
- Autre3ième étage6' 9" x 9' 3"Autre
- Chambre à coucher principale3ième étage12' 11" x 17' 2"Autre
- ServiceSous-sol10' x 10' 3"Autre
- Salle de loisirsSous-sol19' 9.6" x 23' 6"Autre
- BoudoirSous-sol11' 3.9" x 12' 11"Autre
- AutreSous-sol6' 9.6" x 9' 9.6"Autre
- Chambre à coucherSous-sol12' x 12' 6.9"Autre
- Salle à mangerPrincipal9' 9.9" x 9' 3.9"Autre
- Salle familialePrincipal12' 6.9" x 14' 2"Autre
- CuisinePrincipal16' 9.6" x 12' 2"Autre
- SalonPrincipal14' x 18' 9"Autre
Agents de cette inscription
Demandez plus d’infos
Demandez plus d’infos
Emplacement
2320 Country Club Drive, Kelowna, British Columbia, V1V2A6 Canada
Autour de cette propriété
En savoir plus au sujet du quartier et des commodités autour de cette résidence.
Demander de l’information sur le quartier
En savoir plus au sujet du quartier et des commodités autour de cette résidence
Demander maintenantCalculatrice de versements hypothécaires
- $
- %$
- %
- Capital et intérêts 0
- Impôt foncier 0
- Frais de copropriété 0

