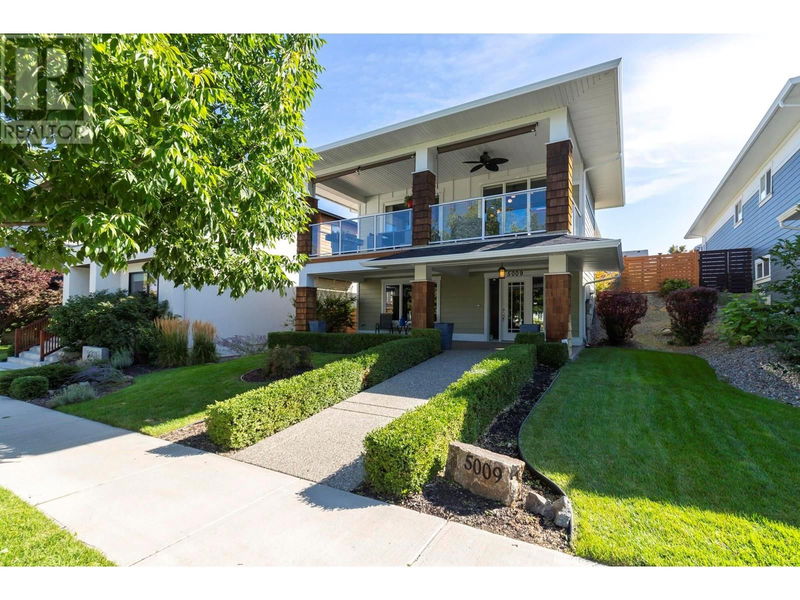Caractéristiques principales
- MLS® #: 10323443
- ID de propriété: SIRC2073170
- Type de propriété: Résidentiel, Maison unifamiliale détachée
- Construit en: 2014
- Chambre(s) à coucher: 4
- Salle(s) de bain: 3
- Stationnement(s): 2
- Inscrit par:
- RE/MAX Kelowna
Description de la propriété
Welcome to Twinflower and this sought after Upper Mission area at The Ponds! From this beautiful contemporary 4 Bed 3 Bath Rancher Walk-Out, priced $50K below Assessment, you can walk to 2 waterfall, 5 ponds, parks, middle school, and grocery shopping all within blocks of your front door! Styled in contemporary colours of the day, this stunning home features true one level living on the main floor with access through the large double car garage with 10ft ceiling and additional man-door to enjoy the private and fenced yard space (easy access for pets). The open concept main features 2 Bedroom (one with wall bed), 2 Bathrooms, an intricate vaulted 11+ ft ceiling in the spacious living / dining rooms, and tons of indoor / outdoor space on the covered deck with privacy screens, ceiling fan, and gas bbq hook up. The bright lower walk out floor offers another large open living room, plus 2 very spacious bedrooms and a full bathroom for guests or extended family! With high efficiency heating and cooling throughout, upgraded appliances including a double oven, quartz counter tops, high quality laminate flooring, custom built ins, electric two stage fireplace, and immaculate landscaping, this home is 'move in' ready and one of the nicest in the marketplace! Unique dual access lot with garage on rear lane with fenced flat yard and access to main, and lower walkout level access from street (potential to suite). See HD Video and 'click through' virtual tour - book your viewing today! (id:39198)
Pièces
- TypeNiveauDimensionsPlancher
- ServiceAutre8' 11" x 10' 2"Autre
- RangementAutre3' 6" x 5'Autre
- Salle de bainsAutre5' 9.6" x 10' 11"Autre
- Chambre à coucherAutre11' 3.9" x 16' 8"Autre
- Chambre à coucherAutre12' 3" x 10' 2"Autre
- Salle de loisirsAutre24' 3.9" x 16' 8"Autre
- AutrePrincipal22' 6" x 20'Autre
- AutrePrincipal3' 6.9" x 5' 8"Autre
- Salle de bainsPrincipal6' 9.6" x 6' 3"Autre
- Chambre à coucherPrincipal10' 2" x 8'Autre
- Salle de bain attenantePrincipal4' 11" x 11' 6.9"Autre
- Chambre à coucher principalePrincipal11' x 13' 2"Autre
- CuisinePrincipal13' 3" x 9' 9.9"Autre
- Salle à mangerPrincipal11' 3" x 10' 5"Autre
- Pièce principalePrincipal13' 11" x 14' 3"Autre
Agents de cette inscription
Demandez plus d’infos
Demandez plus d’infos
Emplacement
5009 Twinflower Crescent, Kelowna, British Columbia, V1W5K7 Canada
Autour de cette propriété
En savoir plus au sujet du quartier et des commodités autour de cette résidence.
Demander de l’information sur le quartier
En savoir plus au sujet du quartier et des commodités autour de cette résidence
Demander maintenantCalculatrice de versements hypothécaires
- $
- %$
- %
- Capital et intérêts 0
- Impôt foncier 0
- Frais de copropriété 0

