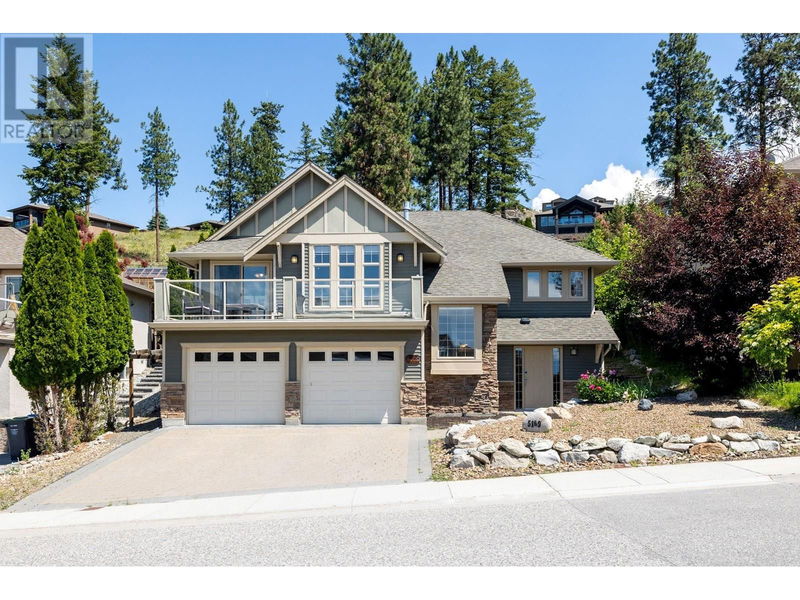Caractéristiques principales
- MLS® #: 10323275
- ID de propriété: SIRC2070841
- Type de propriété: Résidentiel, Maison unifamiliale détachée
- Construit en: 2004
- Chambre(s) à coucher: 4
- Salle(s) de bain: 3
- Stationnement(s): 2
- Inscrit par:
- Oakwyn Realty Okanagan-Letnick Estates
Description de la propriété
Super Value Lake View Home in Upper Mission. This fully updated 4-bedroom home in Upper Mission offers breathtaking lake and city views, just 5 minutes from the new Mission Village at the Pond and within a great school catchment. The bright, open-concept main floor features vaulted ceilings, a spacious kitchen with quartz countertops, stainless steel appliances, and a gas range, with access to both front and back decks. Relax in the 5-piece master ensuite or enjoy the expansive fenced backyard, complete with a synthetic lawn, hot tub, gardening spaces, and a BBQ area—providing ample space for a range of outdoor activities and designed for low-maintenance living. The lower level includes a 1-bedroom in-law suite with its own bathroom, living room, full kitchen, and shared laundry, offering convenience for families, guests, or as a mortgage helper. A hidden office/den in the 2-car garage, once used as a business office, adds versatility. Book now for showings! (id:39198)
Pièces
- TypeNiveauDimensionsPlancher
- Chambre à coucherSous-sol15' 9.6" x 9' 3.9"Autre
- Salle de bainsSous-sol5' 11" x 8' 9.9"Autre
- CuisineSous-sol13' 9.9" x 10' 8"Autre
- BoudoirSous-sol7' 6.9" x 8'Autre
- SalonSous-sol11' x 12' 5"Autre
- Salle à mangerPrincipal8' 6.9" x 9'Autre
- Salle de bainsPrincipal9' 3.9" x 7' 9.9"Autre
- Chambre à coucherPrincipal9' 9" x 12' 8"Autre
- Chambre à coucherPrincipal10' 11" x 13' 6.9"Autre
- Salle de bain attenantePrincipal9' 6" x 9' 5"Autre
- Chambre à coucher principalePrincipal13' x 16' 6"Autre
- SalonPrincipal13' 6.9" x 16' 2"Autre
- CuisinePrincipal11' 11" x 13' 3"Autre
Agents de cette inscription
Demandez plus d’infos
Demandez plus d’infos
Emplacement
5169 South Ridge Drive, Kelowna, British Columbia, V1W4Z4 Canada
Autour de cette propriété
En savoir plus au sujet du quartier et des commodités autour de cette résidence.
Demander de l’information sur le quartier
En savoir plus au sujet du quartier et des commodités autour de cette résidence
Demander maintenantCalculatrice de versements hypothécaires
- $
- %$
- %
- Capital et intérêts 0
- Impôt foncier 0
- Frais de copropriété 0

